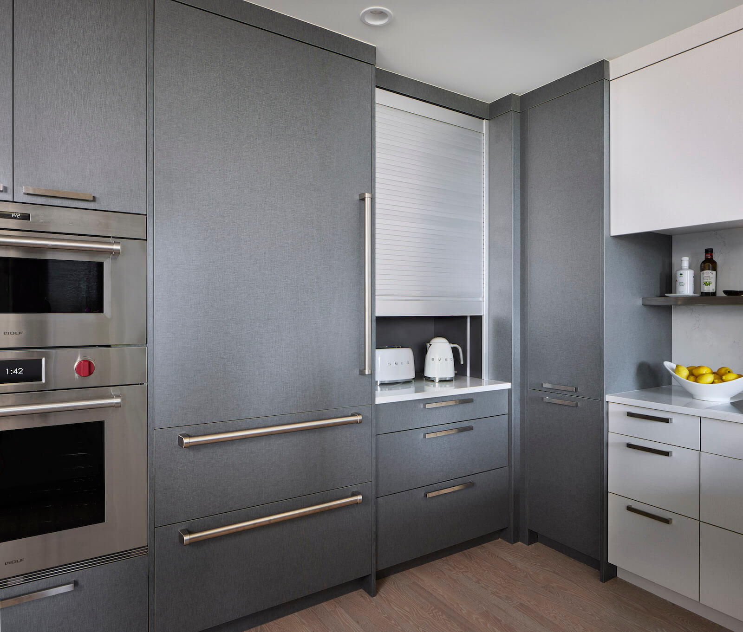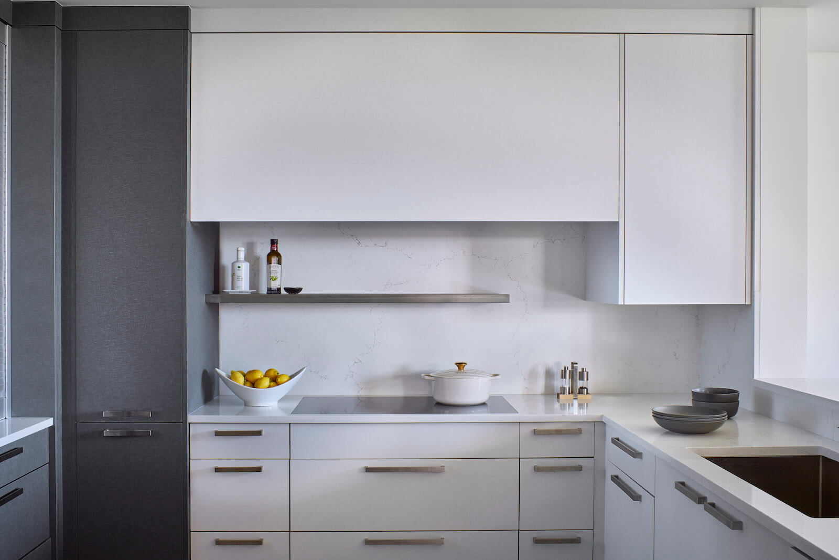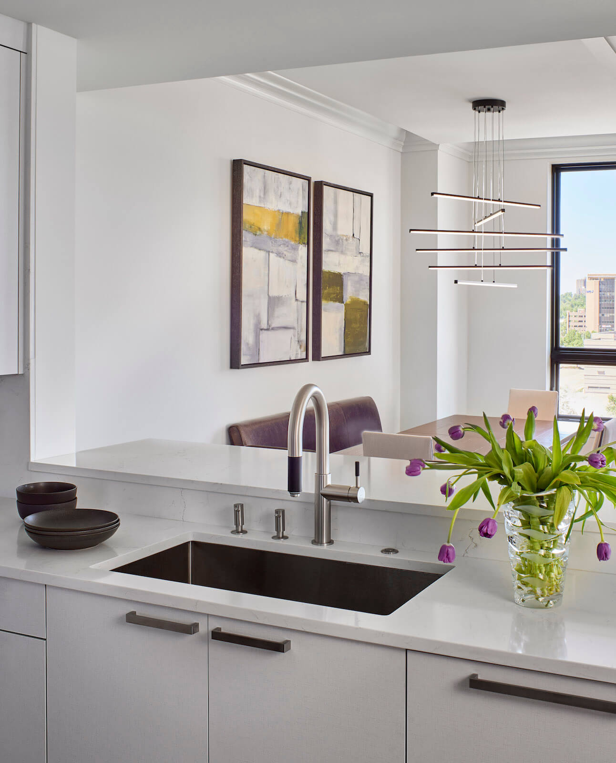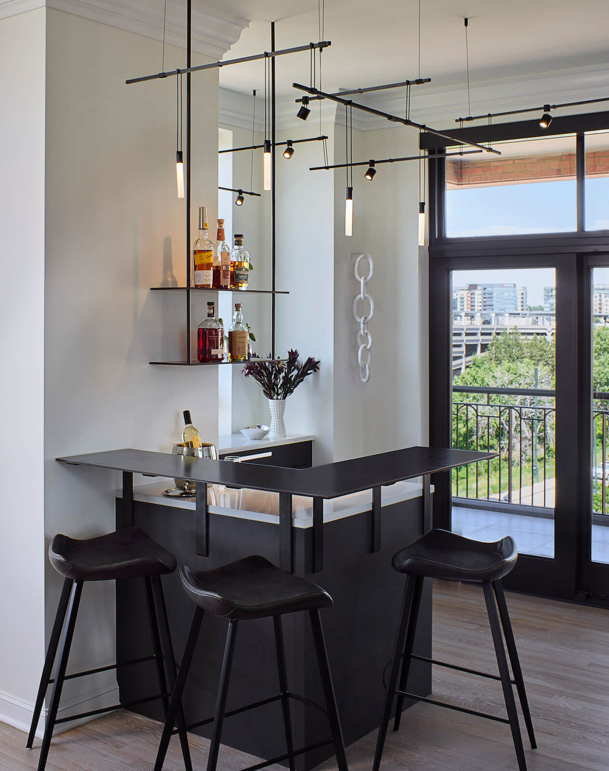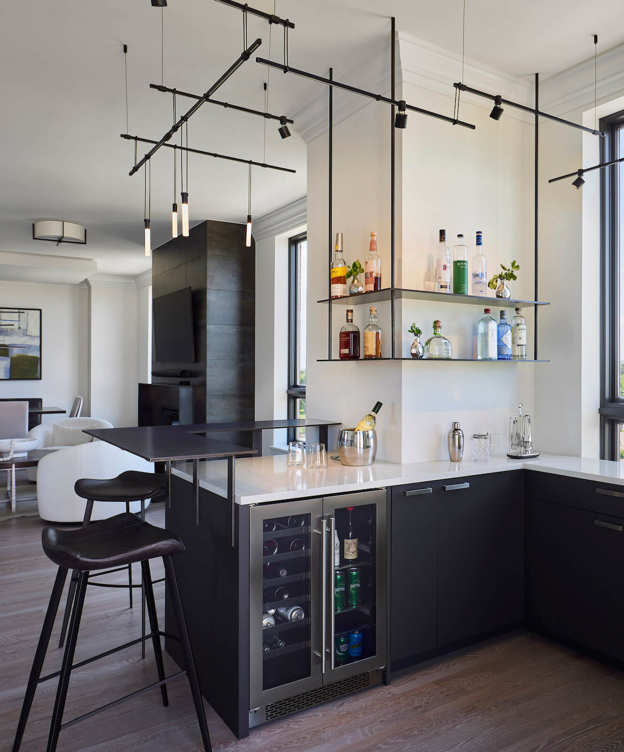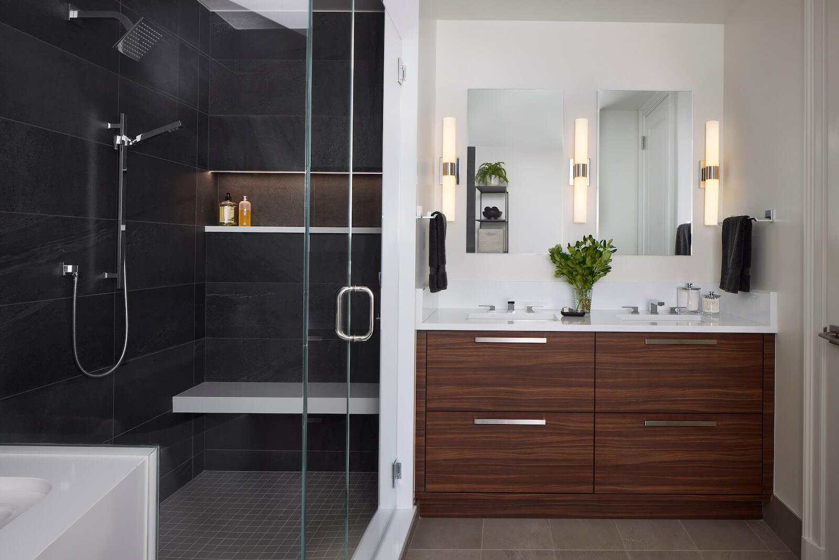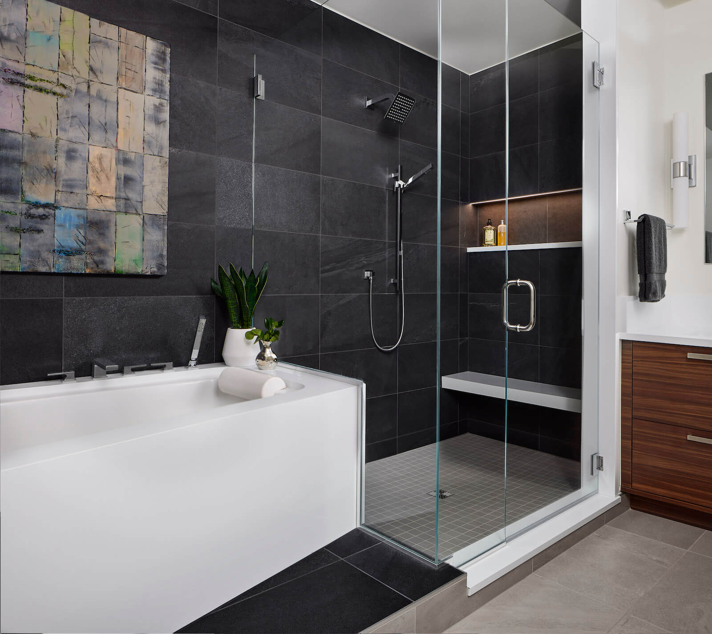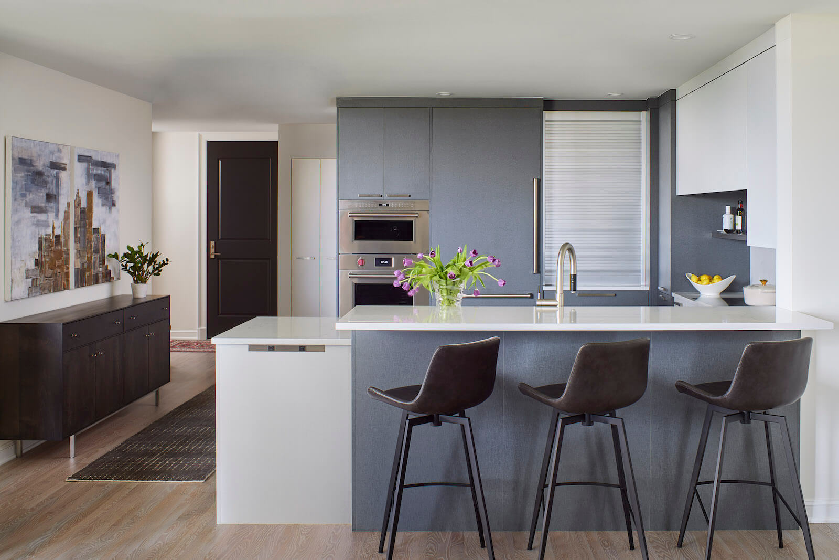
Cherry Creek with a View
This One Polo Creek transformative project reimagined a compact kitchen into an open living space, transcending boundaries. With contemporary aesthetics in mind, we created a dynamic blend of dark and white cabinetry, allowing colorful art and furnishings to flourish.
Enhancing connectivity, we eliminated the barrier between kitchen and dining areas, introducing an elevated eating counter that seamlessly transitioned into a new bar area at the room’s end. Plumbing constraints led to an elegant dry bar solution, cleverly disguised as furniture, echoing visual continuity with the custom-designed fireplace mantel.
In the primary bathroom, overcoming challenges of existing plumbing constraints led to the discovery of a unique trapezoidal tub intersecting with a glass shower enclosure, resulting in a visually striking compromise. Ambient lighting within a niche added drama, while the black and white theme, carried from the kitchen, found elegant replication in walnut-fronted vanity cabinets subtly lit from below.

