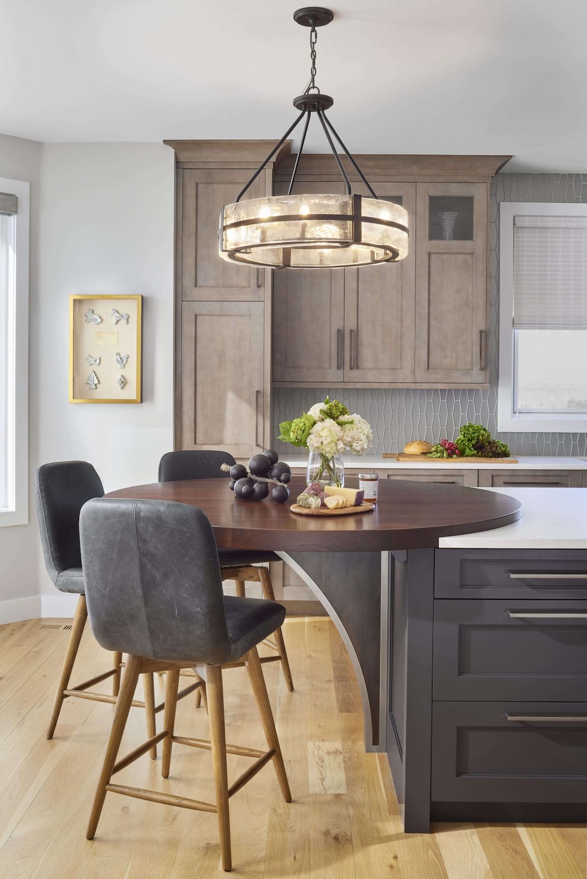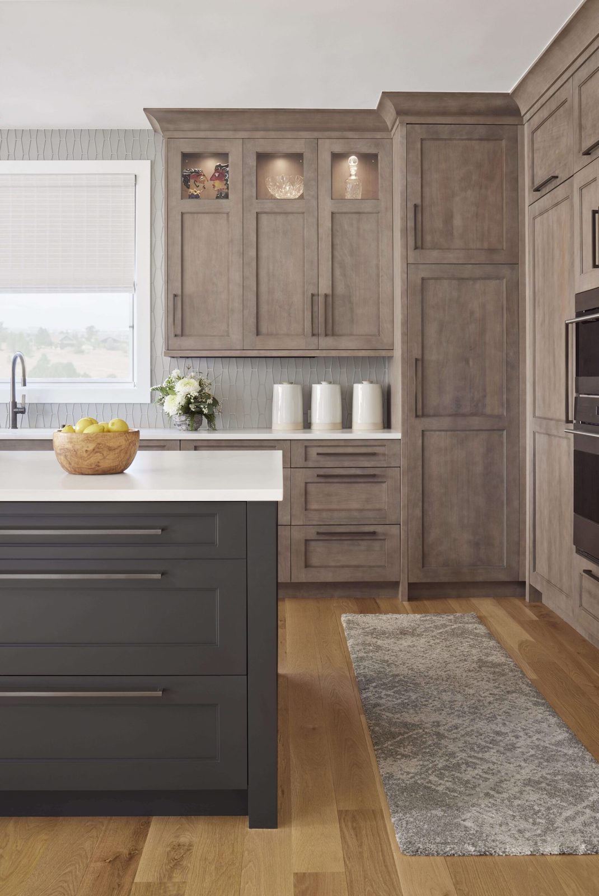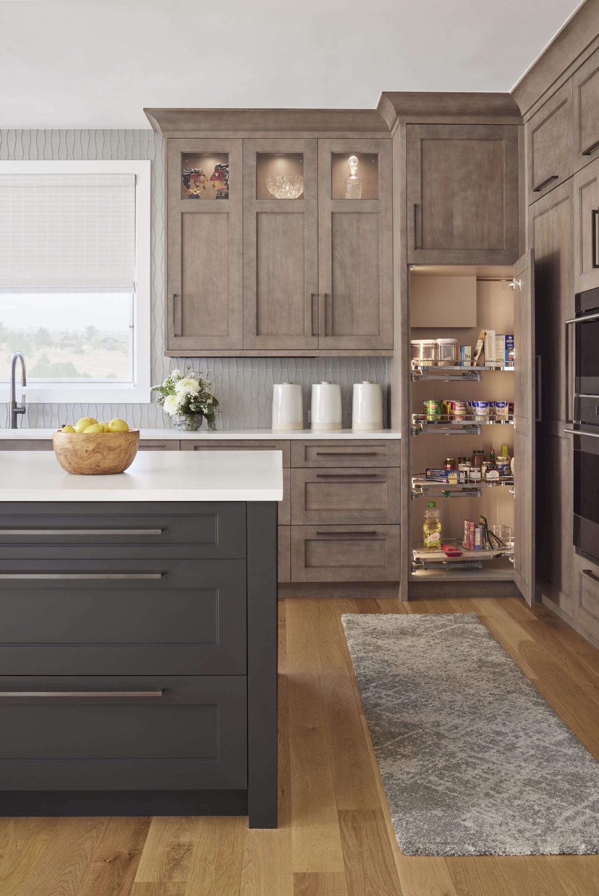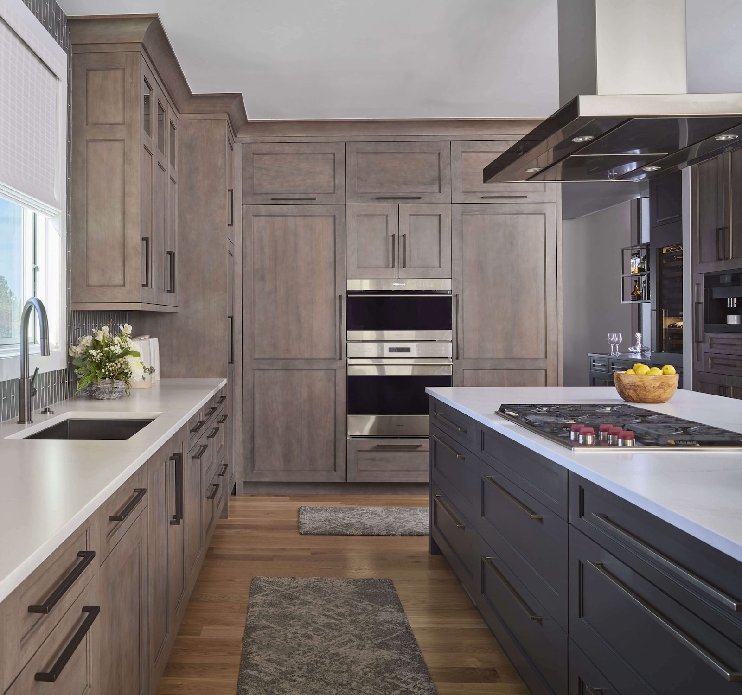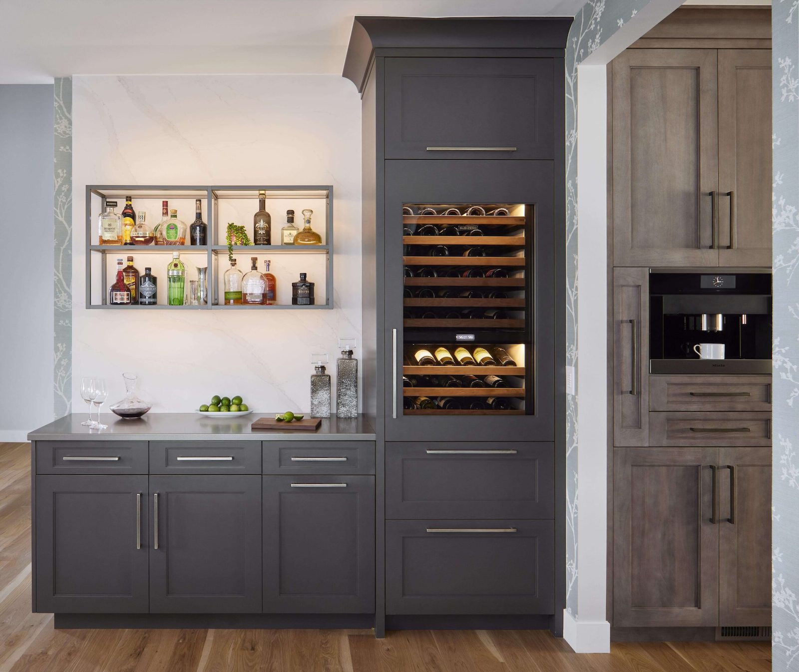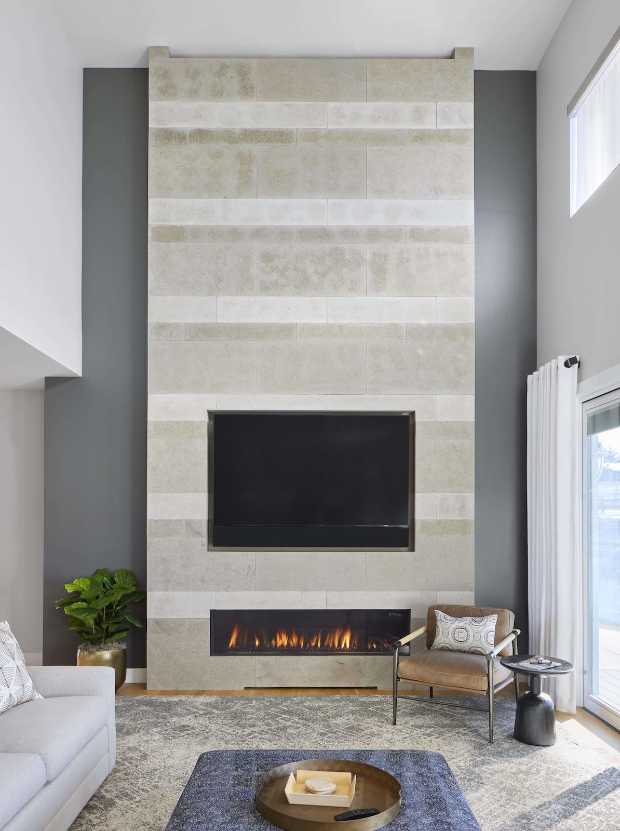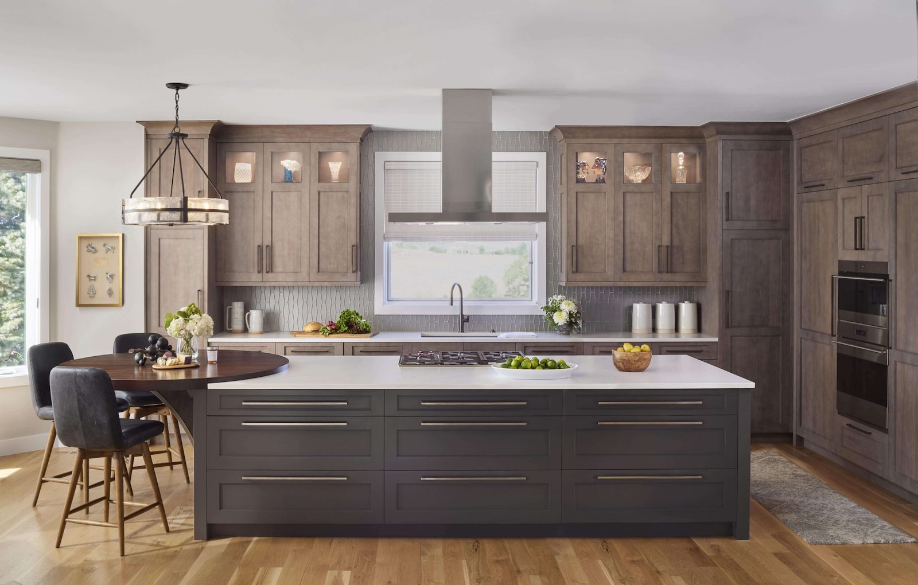
Highlands Ranch Renovation
The renovation of a 20-year-old Highlands Ranch house focused on modernizing the kitchen by removing walls for a brighter, open layout and enhancing communal spaces. The redesign included replacing a walk-in pantry with built-in shelving for increased storage and integrating concealed Sub-Zero appliances for a sleek look.
The kitchen features a warm palette with walnut cabinets, a sonoma glass-tile backsplash, and an island in a brownish-gray tone, complemented by sleek cabinet pulls in dark silicone bronze and brushed white bronze. Adjacent to the kitchen, the great room is anchored by a two-story fireplace with a charcoal limestone surround, adding organic texture.
The formal dining room was repurposed with an elegant beverage bar, featuring walnut cabinetry that matches the kitchen, equipped with a wine cooler, refrigerator drawers, and illuminated open shelving, topped with a satin-finish bar top for additional elegance.

