What used to be a dark and heavy kitchen is now bright, airy, and tailor made for this culinary artist.
View Full Article on Colorado Homes & Lifestyles
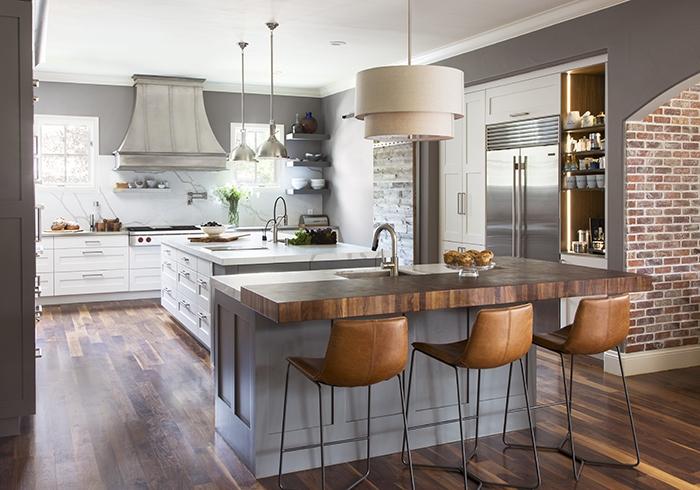
“I live in my kitchen. I wanted a space that relaxes me, provides great light, and allows me to explore my creativity and passion for food,” says this homeowner, who loves to entertain and has a background as a chef and bakery owner. Her formerly Tuscan-style kitchen in Denver’s Hilltop neighborhood was “dark and heavy,” and she wanted something bright and light. In the end, the walnut floors are the only feature she kept—the rest was transformed into a chef’s dream kitchen.
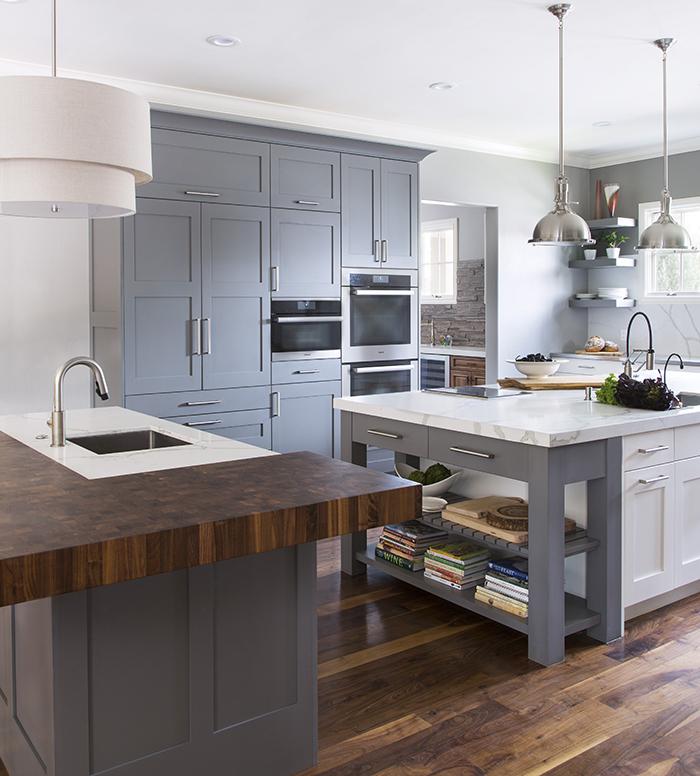
The result is an almost 500-square-foot workspace, with painted cabinets in Sherwin-Williams’ Gauntlet Gray and Cameo White, man-made quartz island countertops, and a quartz backsplash.

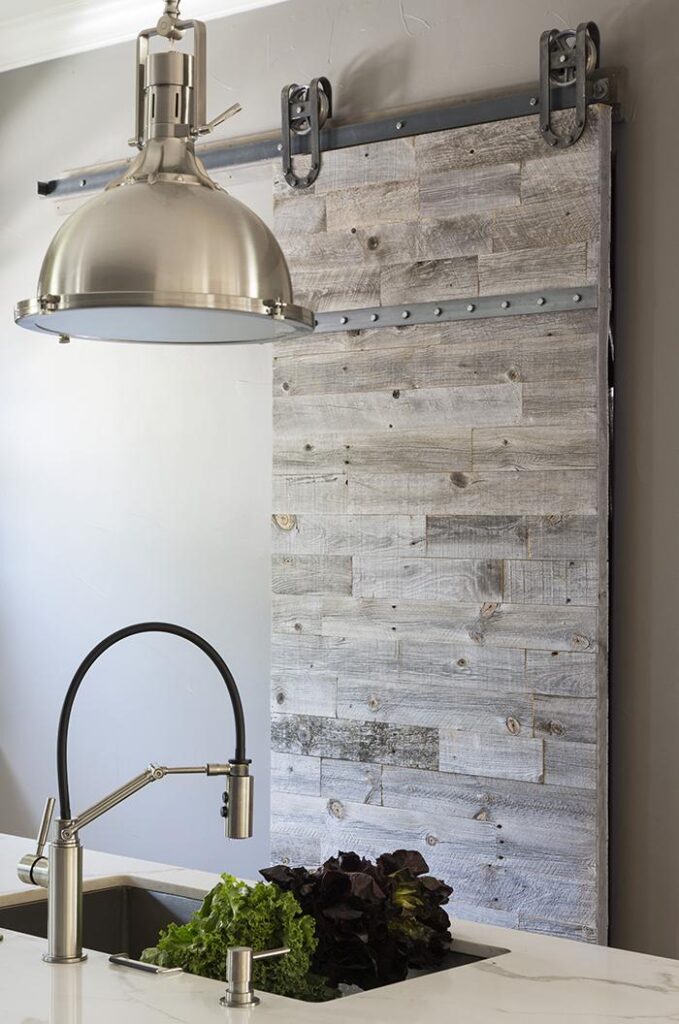
A custom-fit metal pullout was designed to fit the owner’s large mixer and all her baking supplies—so she can simply pull it out and get to work, without any heavy lifting. When not in use, the pullout tucks inside a tall cabinet with a walnut interior.
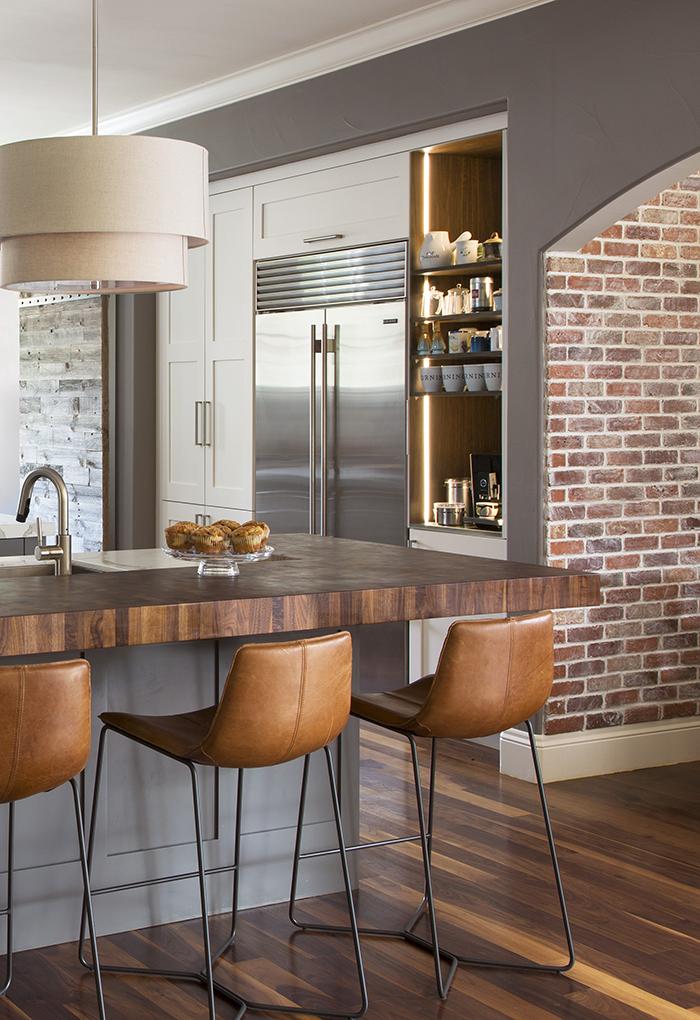
A coffee station sits behind a pocket cabinet door, also clad in walnut, near the refrigerator. The wood appears again on the island’s butcher-block bar top; the owner gravitated toward this material to add more natural elements into the space without adding wood to the cabinetry.
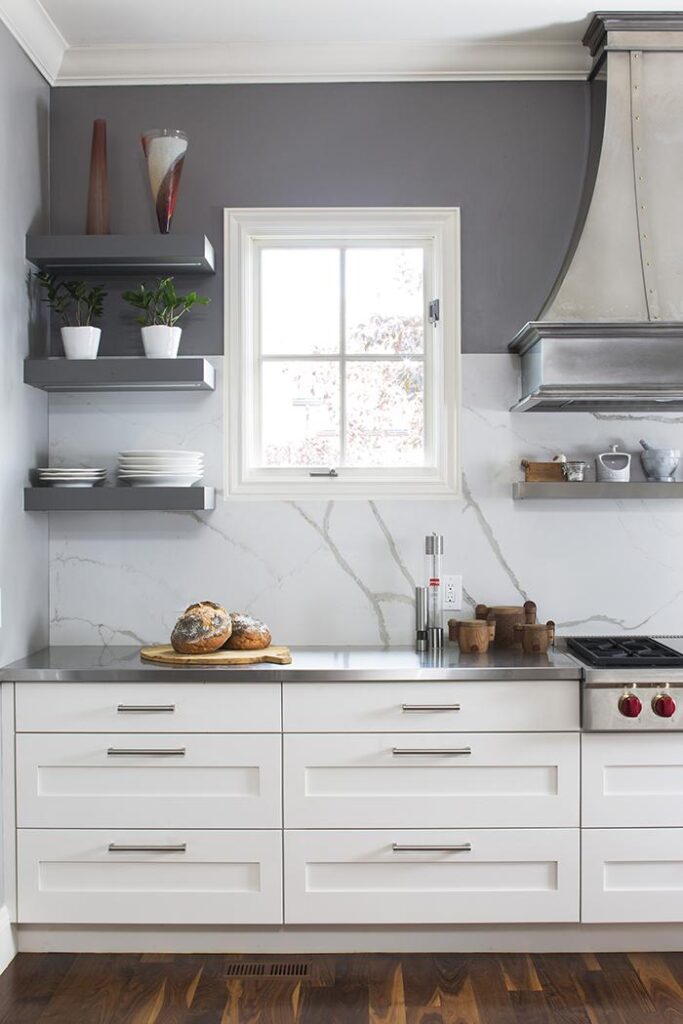
To further support the owner’s love for the culinary arts, the space is also outfitted with double ovens, a steam oven, and a large professional range with stainless-steel countertops on either side. She wanted to have a zone for cooking and entertaining large groups, as well as a cooking area to make quick dinners for herself and her young daughter when it is just the two of them. That’s why there’s also a two-burner induction cooktop and a little prep sink by where they sit and eat at the bar. This kitchen, it seems, fits this homeowner and her kitchen life to a T.
DESIGN DETAILS:
KITCHEN DESIGNER: Kitchen Distributors
BUILDER: Fine Measures Carpentry LLC
CUSTOM RANGE-HOOD FABRICATOR: Raw Urth Designs
Kitchen Distributors is an award-winning kitchen design team that turns your dream kitchen in Denver, CO to a reality. From concept to full-service construction, we take care of all the details of your future kitchen design, so you can focus on what matters.

