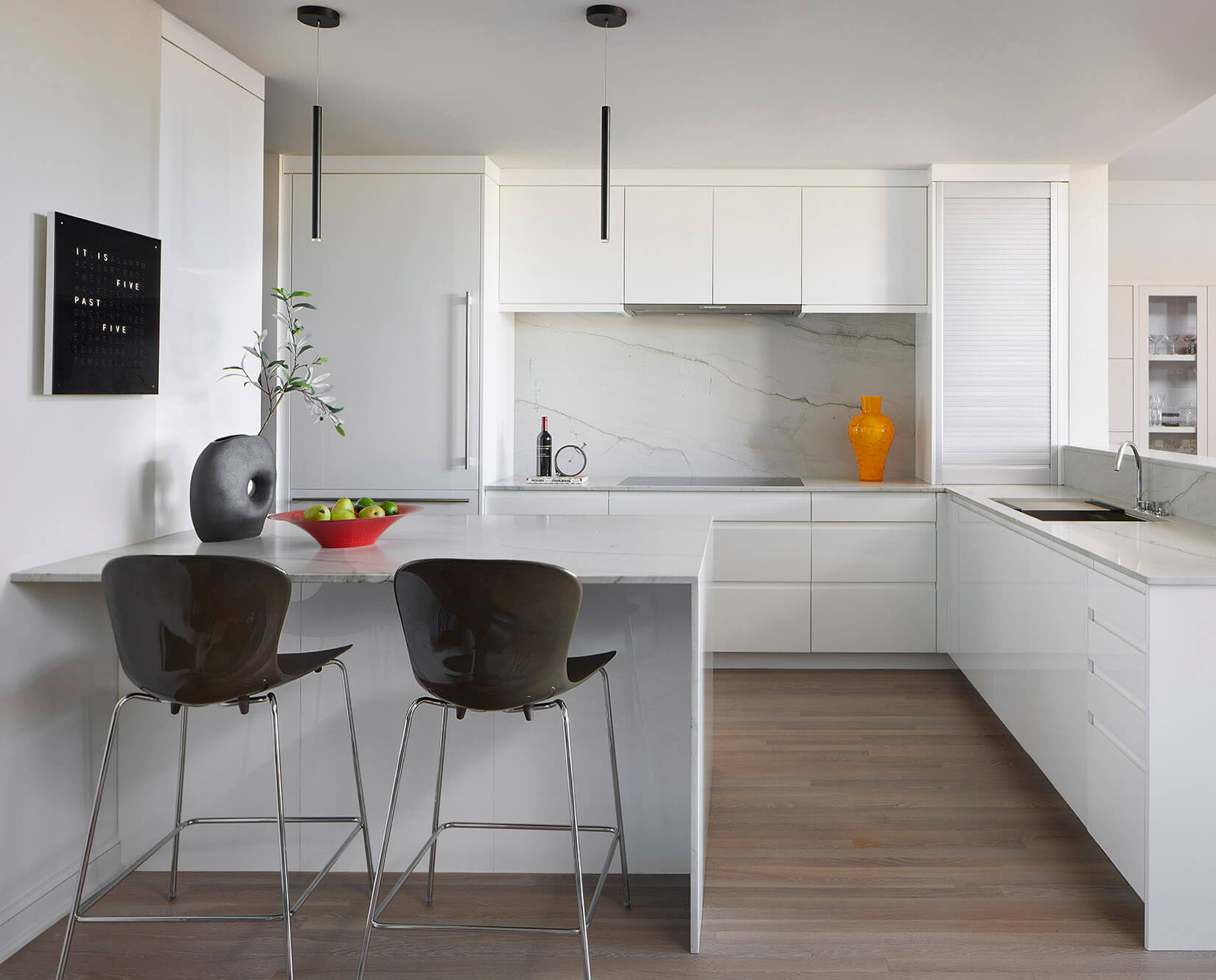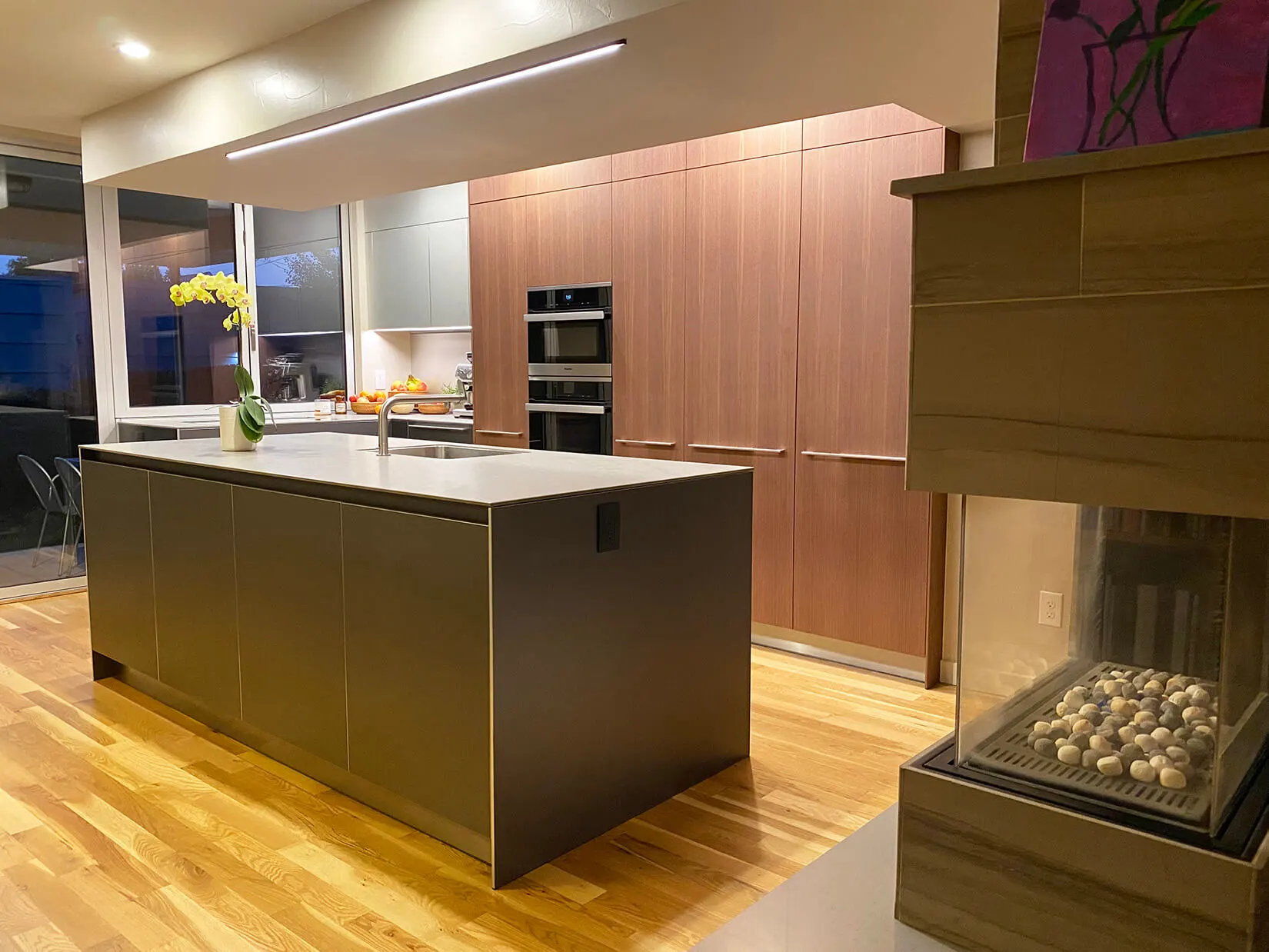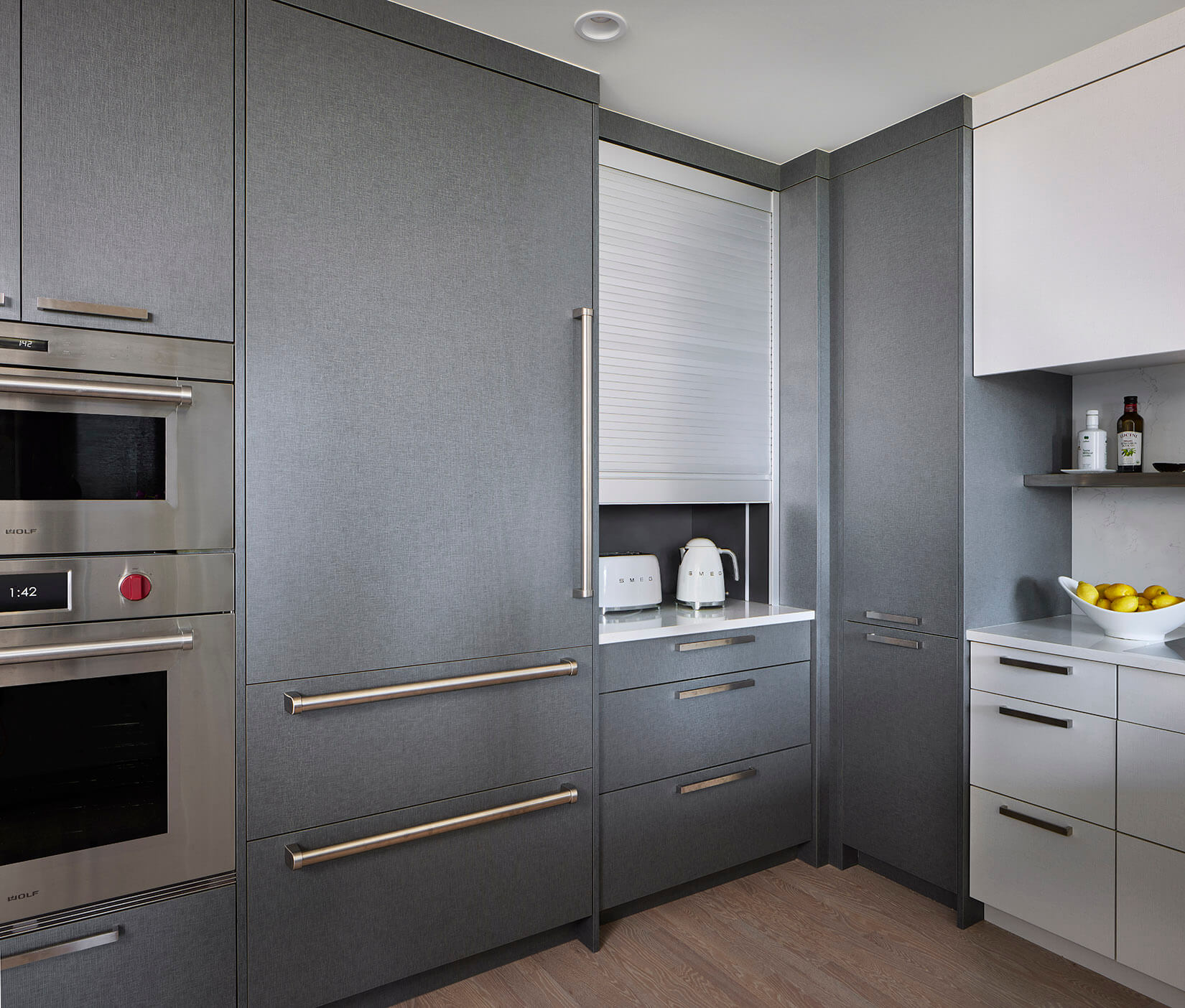Here, we will share some of our insights on smart solutions for small kitchens, focusing on efficient layouts, multifunctional furniture and appliances, innovative storage solutions, and the use of color and lighting to enhance the perception of space. These insights are designed to help you transform your compact kitchen into a functional, stylish, and welcoming space.
Smart Layouts for Small Kitchens
An efficient layout is key to maximizing functionality, luxury, and the illusion of space in small kitchens. The working triangle — comprising the stove, sink, and refrigerator — is a cornerstone of modern kitchen design and remains crucial in compact areas to minimize unnecessary movement. This design facilitates easy, fluid movement, ideal for single cooks in tighter cooking spaces.
Vertical space utilization is vital. Employing wall-mounted shelves, hanging pot racks, and tall cabinets can significantly enhance and maximize storage without encroaching on valuable floor space. Smart cabinet solutions, such as corner drawers and pull-out pantries, help to make the most of every available inch.
Creative solutions can transform awkward corners and nooks into functional areas, such as appliance hideaways or mini pantries. Instead of traditional kitchen islands, small kitchens can benefit from movable carts or butcher blocks, providing extra workspace and storage.
Multi-Function Furniture and Appliances
Multi-function furniture and appliances are essential for maximizing both space and utility. These innovative solutions are designed to reduce clutter and increase the kitchen’s overall efficiency. Convertible benches that double as storage spaces are another smart choice, offering a place to sit while also hiding kitchen essentials inside. This dual functionality is practical and helps maintain a clean and organized appearance in small luxury kitchens.
Compact appliances play a crucial role in small kitchens. These appliances, designed to fit into tighter spaces, often combine several functions in one unit. Examples include combination microwave and convection ovens, compact dishwasher drawers, or fridge-freezer combos specifically scaled down for small spaces with limited counter space. Multi-cookers perform the functions of a pressure cooker, slow cooker, and rice cooker and are perfect for small kitchens, reducing the need for multiple bulky appliances.
The key to selecting these multifunctional pieces is to focus on how they can seamlessly integrate into the kitchen’s daily flow. With careful planning and the right choices, these versatile items can dramatically improve the functionality of a small kitchen, making it feel larger, organized, and fully equipped to meet the diverse needs of everyday cooking and living.
Additional Storage Solutions
In small kitchens, where every inch counts, creative storage solutions are not just beneficial but essential. Wall-mounted racks offer a place to hang utensils, pots, and pans, freeing up valuable cabinet and counter space while adding visual interest. These racks can be installed above the sink or stove, making essential cooking tools easily accessible while cooking.
Under-sink drawers utilize the often-wasted space beneath the sink. These drawers can be custom-fitted to store cleaning supplies or even small kitchen appliances, keeping them out of sight but within easy reach.
Appliance garages are becoming increasingly popular as a convenient way to store appliances out of sight. They can also make more counter space available, allowing you to prep large meals or keep the kitchen clean and minimalistic.
Additionally, vertical space in a kitchen, such as the sides of cabinets or the end of a counter, can be a game-changer for storing spices, oils, and other cooking essentials.
When decluttering and organizing, evaluate and prioritize kitchen essentials regularly. Keep frequently used items within easy reach and store away or donate seldom-used gadgets.
Implementing organizational tools, such as drawer dividers, lazy Susans for corner cabinets, and clear storage containers, can also help maintain order and visibility. Regularly decluttering and reorganizing your kitchen based on changing needs and seasons ensures that it remains a functional and enjoyable space. With these creative storage solutions and organizational strategies, even the smallest kitchens can be transformed into efficient, luxurious, and pleasant spaces for cooking and gathering.
Color and Lighting To Enhance Space
In small kitchens, the right color schemes and lighting can significantly enhance the perception of space, making it appear larger and more inviting. To create the illusion of more space in a small room, opt for light, neutral colors like off-white, light gray, or soft beige. These colors reflect light and make walls seem further away. Pastel tones or an accent wall can be used without overwhelming the area for a bit of personality.
Maximizing natural light is key, but you can use artificial lighting creatively to make the space appear more inviting and spacious by combining overhead and under-cabinet lighting with natural light. This ensures all kitchen areas are well-lit, eliminating shadows and dark corners, which can make a kitchen appear more cramped. Incorporating reflective surfaces, such as mirrored backsplashes or glossy finishes, can amplify light and add depth. Together, these elements can transform a small kitchen into an airy, welcoming space.
Kd. — Custom High-End Kitchen Design
You can maximize your kitchen’s utility and aesthetic appeal by employing smart layouts that make the best use of available space, selecting multifunctional furniture and appliances that reduce clutter, and implementing creative storage solutions. Additionally, strategic use of color and lighting enhances the sense of space, making your kitchen feel larger and more inviting. With these thoughtful approaches, even the smallest kitchen can become a delightful and efficient heart of the home.
Whether you’re building a new house or planning for a luxury kitchen remodel, the experts at Kitchen Distributors are ready to help you bring your vision to life. Visit our showrooms to get a feel for our design, or contact us to get started on your next kitchen remodel.
Kitchen Distributors is an award-winning kitchen design team that turns your dream kitchen in Denver, CO to a reality. From concept to full-service construction, we take care of all the details of your future kitchen design, so you can focus on what matters.




