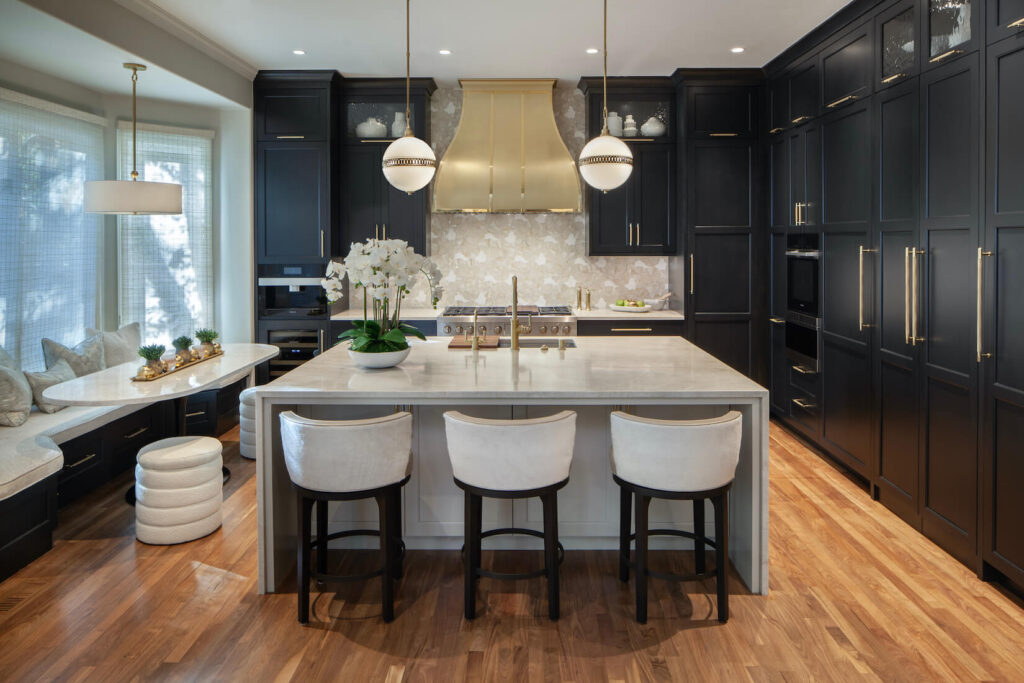The homeowners, longtime residents of Cherry Creek, embarked on an extensive home renovation primarily focused on rejuvenating their outdated kitchen. The original cramped layout, featuring two islands and aging cherry cabinets, underwent a remarkable transformation, evolving into a spacious, refined culinary sanctuary. The reconfiguration introduced slate stained maple cabinetry, consolidating into a single island design and incorporating island seating alongside a bay window bench for added functionality and comfort. Architectural improvements, including raised and squared-off arched openings and the replacement of multiple cased interior doors with discreet cabinetry doors, significantly enlarged and modernized the space. Eliminating outdated pantry bifold doors and an intrusive laundry room entrance seamlessly integrated previously separated areas, enhancing overall functionality.
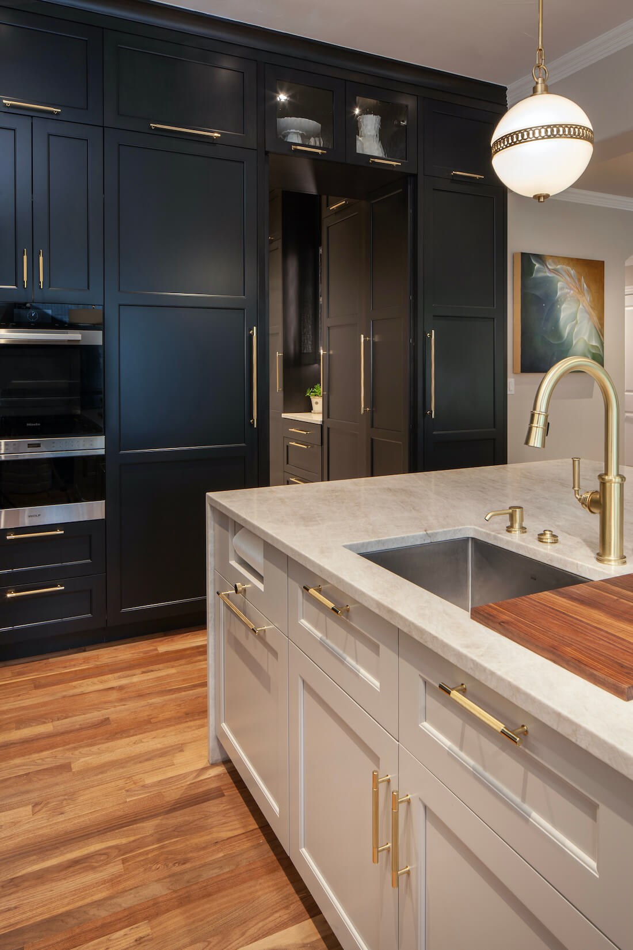
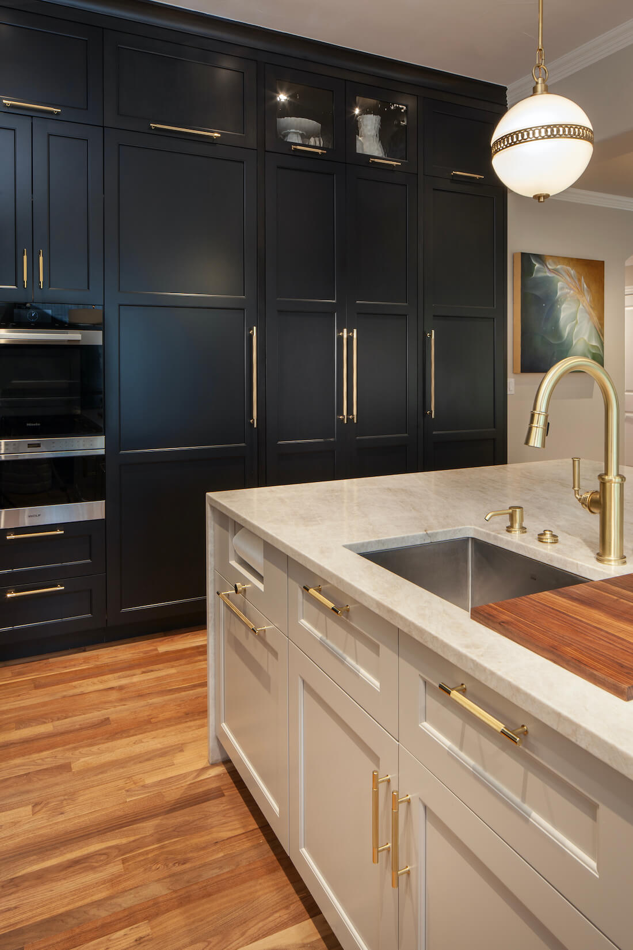
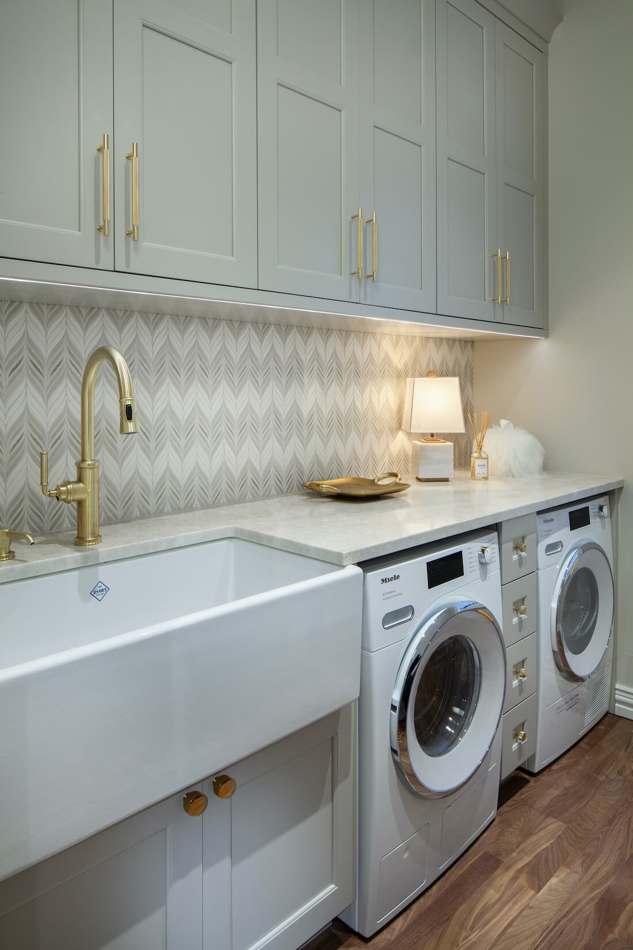
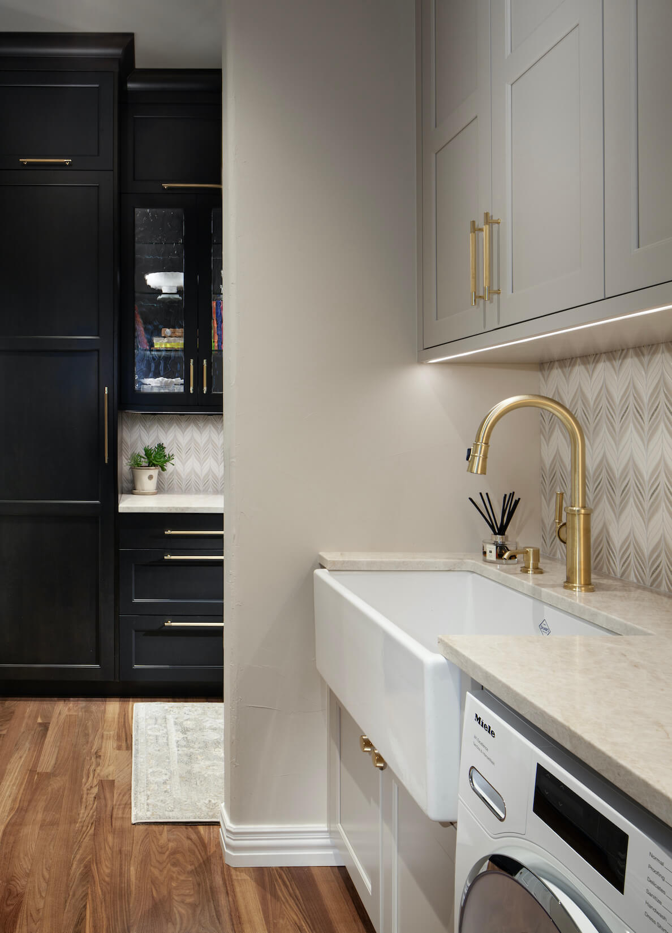
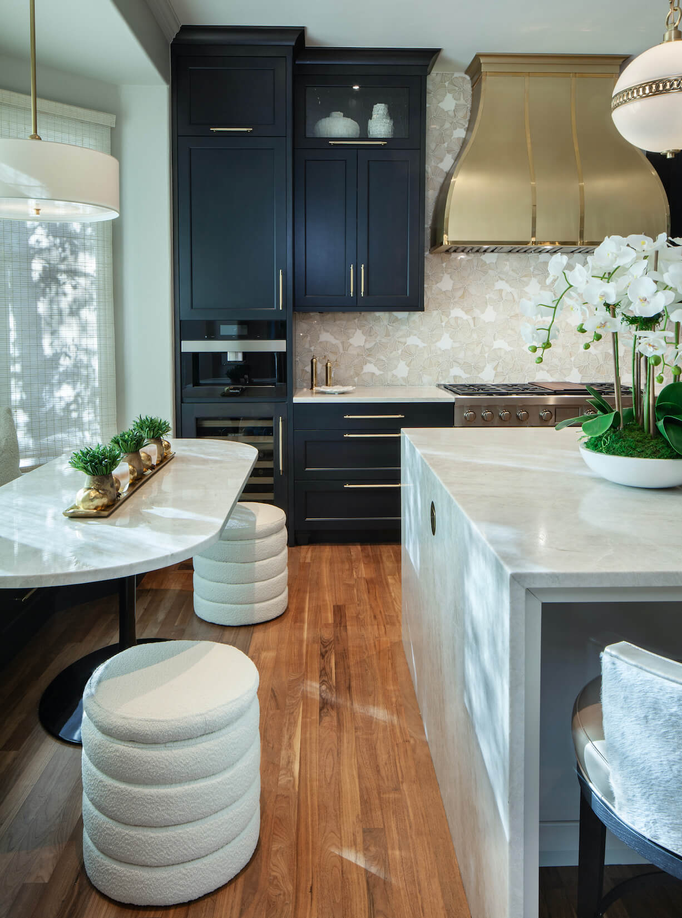
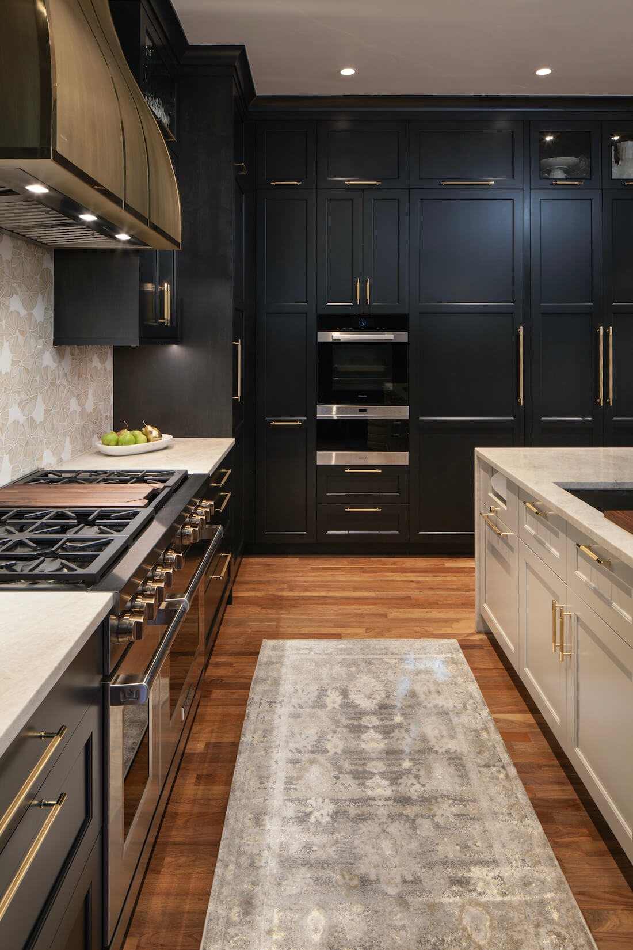
Kitchen Distributors is an award-winning kitchen design team that turns your dream kitchen in Denver, CO to a reality. From concept to full-service construction, we take care of all the details of your future kitchen design, so you can focus on what matters.

