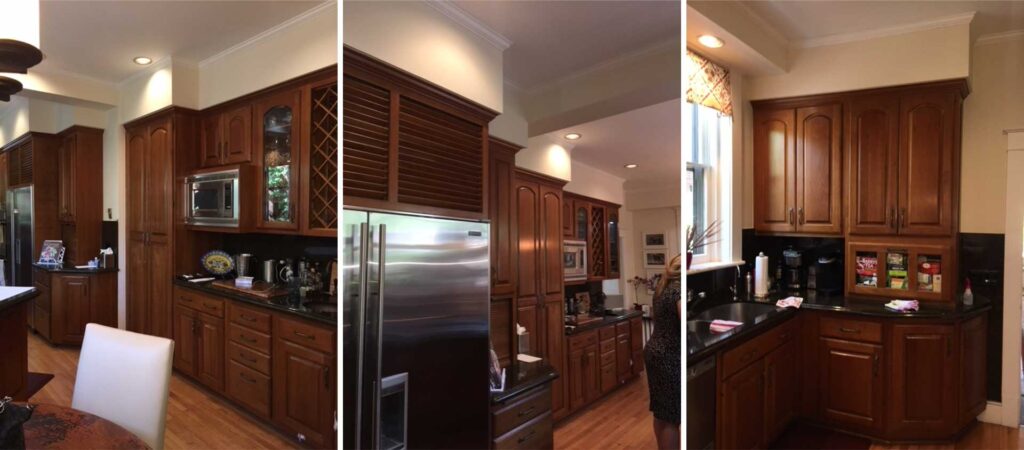Remodeling a kitchen in an historic home presents a few key challenges. Chief among these is honoring the original style while restructuring the design, layout and functionality to meet the needs of today’s cooking and entertaining rituals.
For this remodel in Denver’s Country Club neighborhood, Kitchen Distributors’ senior project designer Elisabeth transformed a dark, outdated kitchen into a bright, timeless space that matches the historic beauty of the 1905 home, while adding functional elements that make it ideal for entertaining.
New Layout
The original kitchen included an awkward entrance from the front hall, an inefficient peninsula layout, and a poorly placed cooktop that made the peninsula largely unusable. Elisabeth transferred the cooking utility to the back wall, freeing up the peninsula island for prep and entertaining space.
Designed for Entertaining
The clients regularly entertain and wanted a warm, welcoming space where they could host gatherings for their large family. The new space plan was designed to optimize flow, and now features high-end appliances including Wolf double wall ovens and a large Sub-Zero refrigerator—that make it comfortable to cook in while guests mingle throughout.
Design Details
White inset cabinetry was selected to blend seamlessly with the original entryway and window molding. When combined with White Dove painted walls, the room took on a new elegance that transforms as day shifts to night.
A herringbone-patterned Cloud Nine marble backsplash from Decorative Materials adds texture and a touch of shine while traditional window valances in a classic blue-and-white pattern match the ruffled blue and white stools.
Before & After: Elisabeth’s Challenge
Tour this Historic Renovation
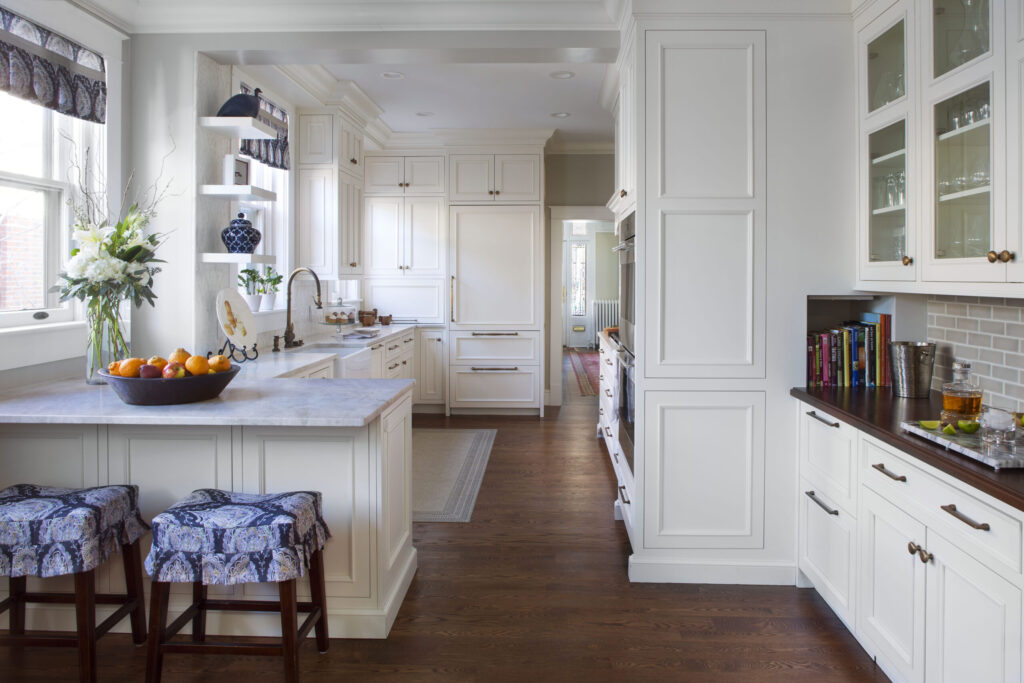
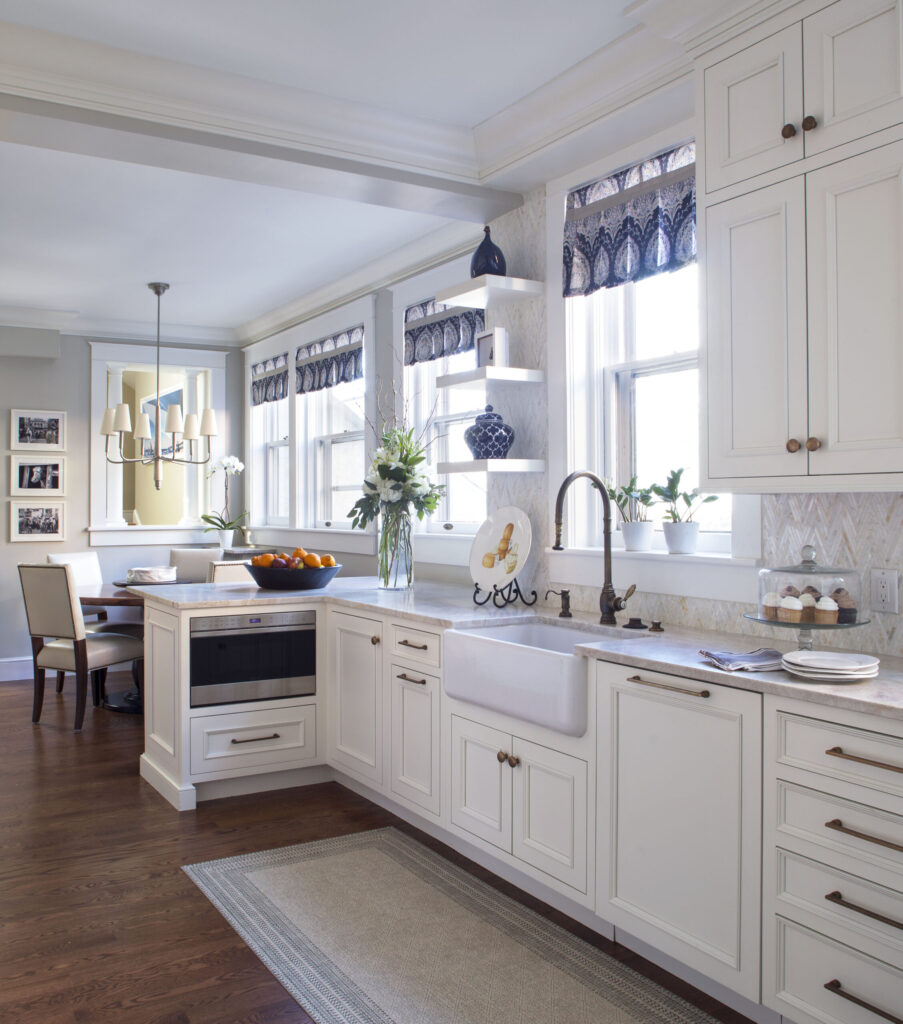
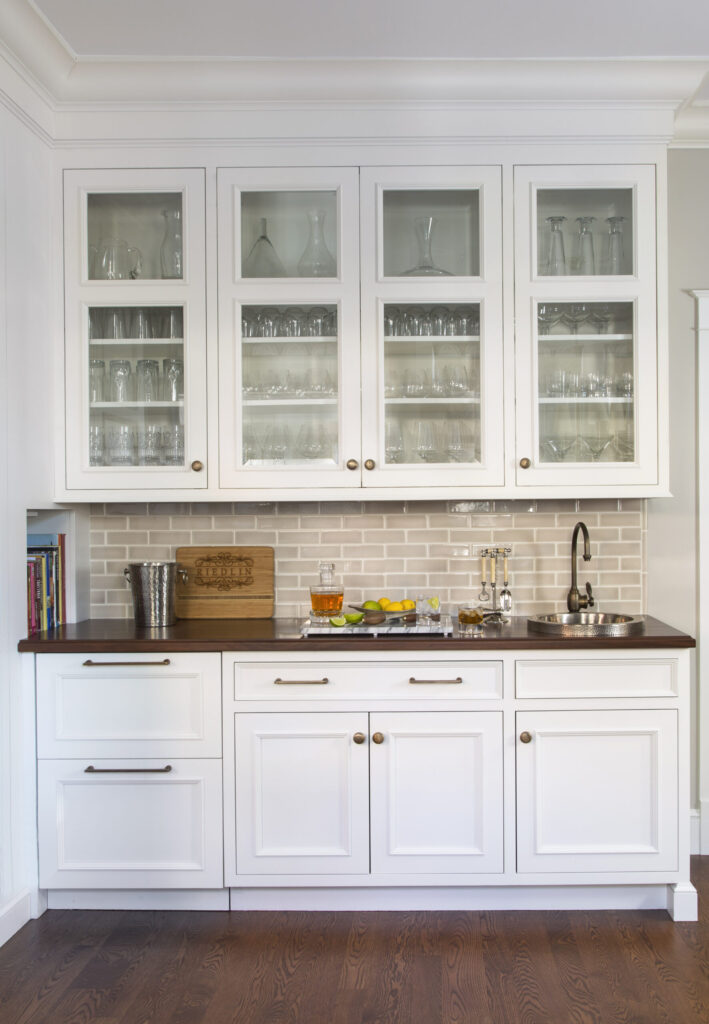
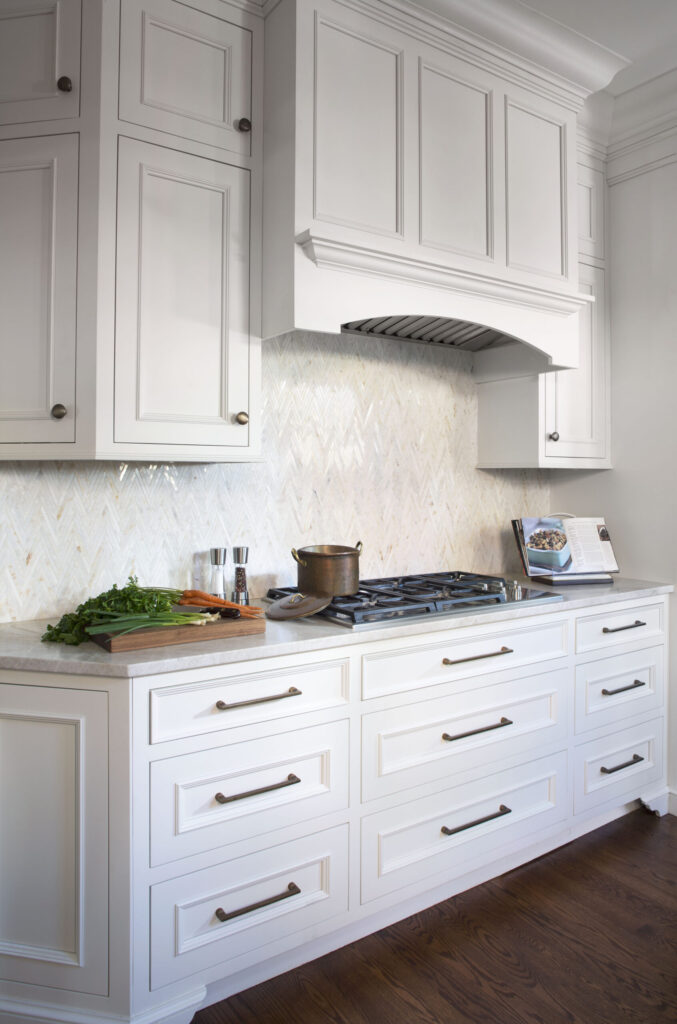
VIEW OUR GALLERY

Kitchen Distributors is an award-winning kitchen design team that turns your dream kitchen in Denver, CO to a reality. From concept to full-service construction, we take care of all the details of your future kitchen design, so you can focus on what matters.

