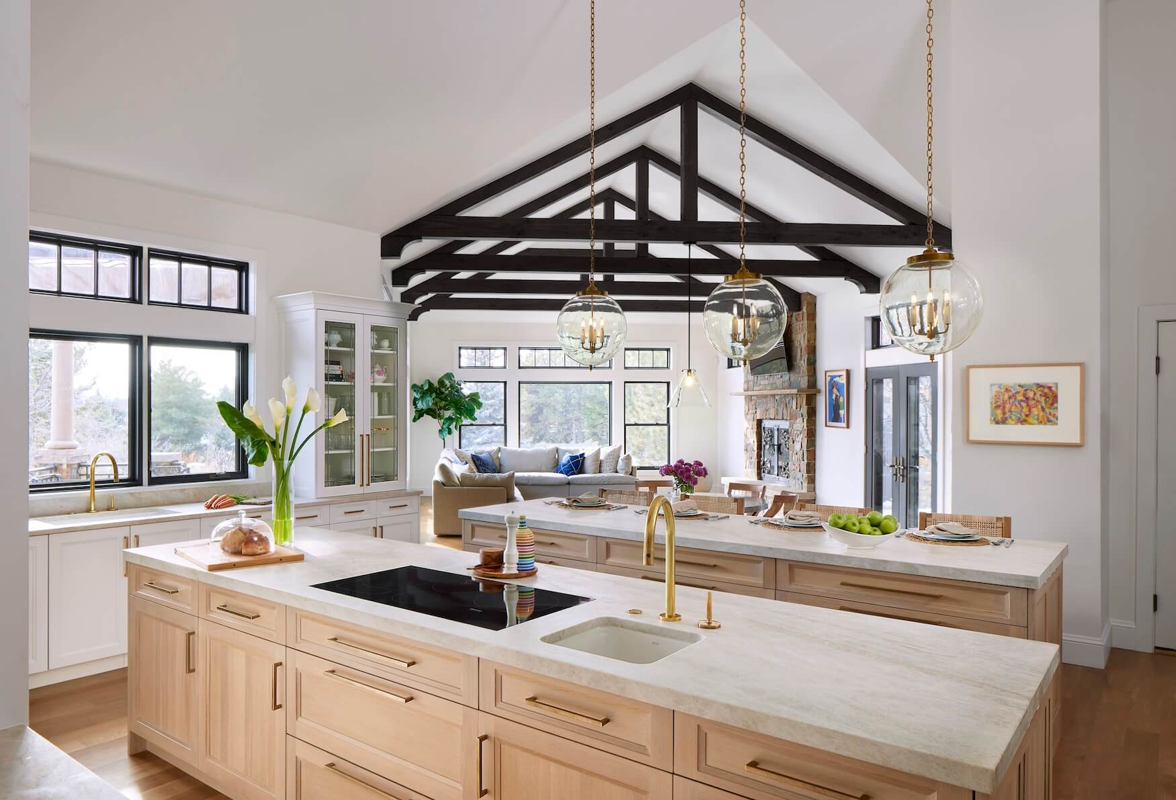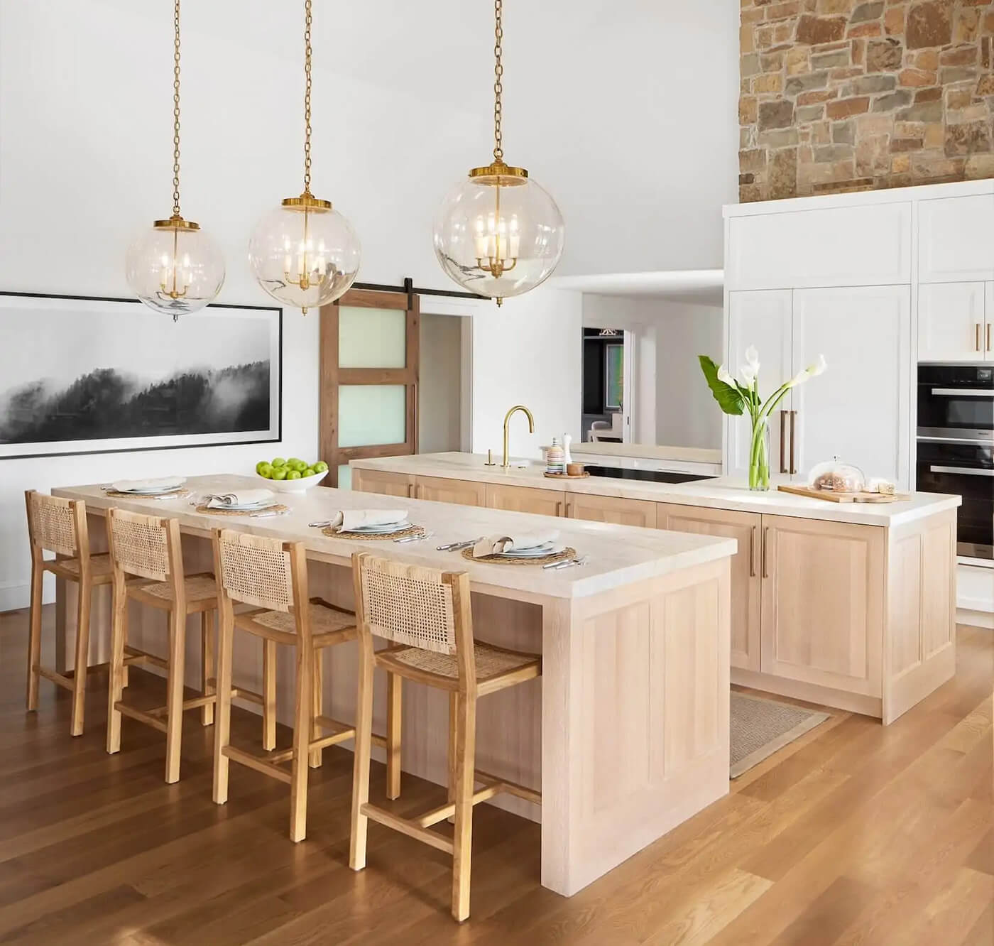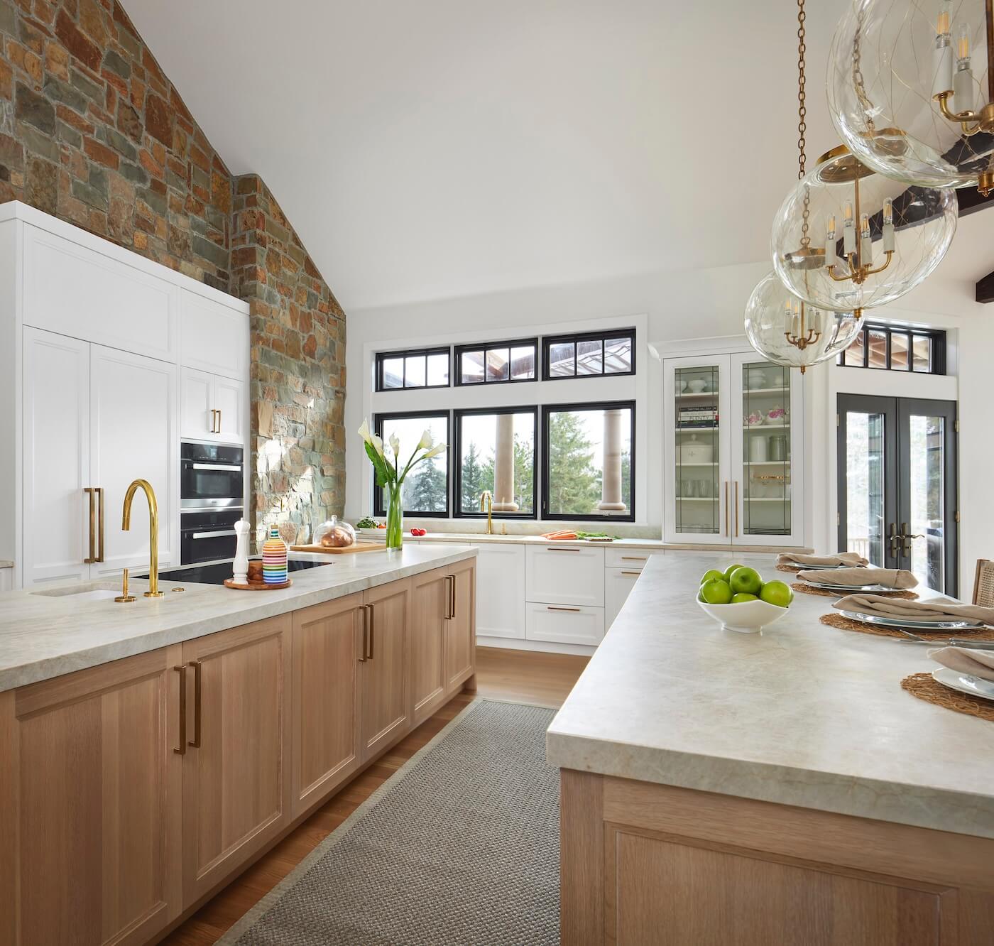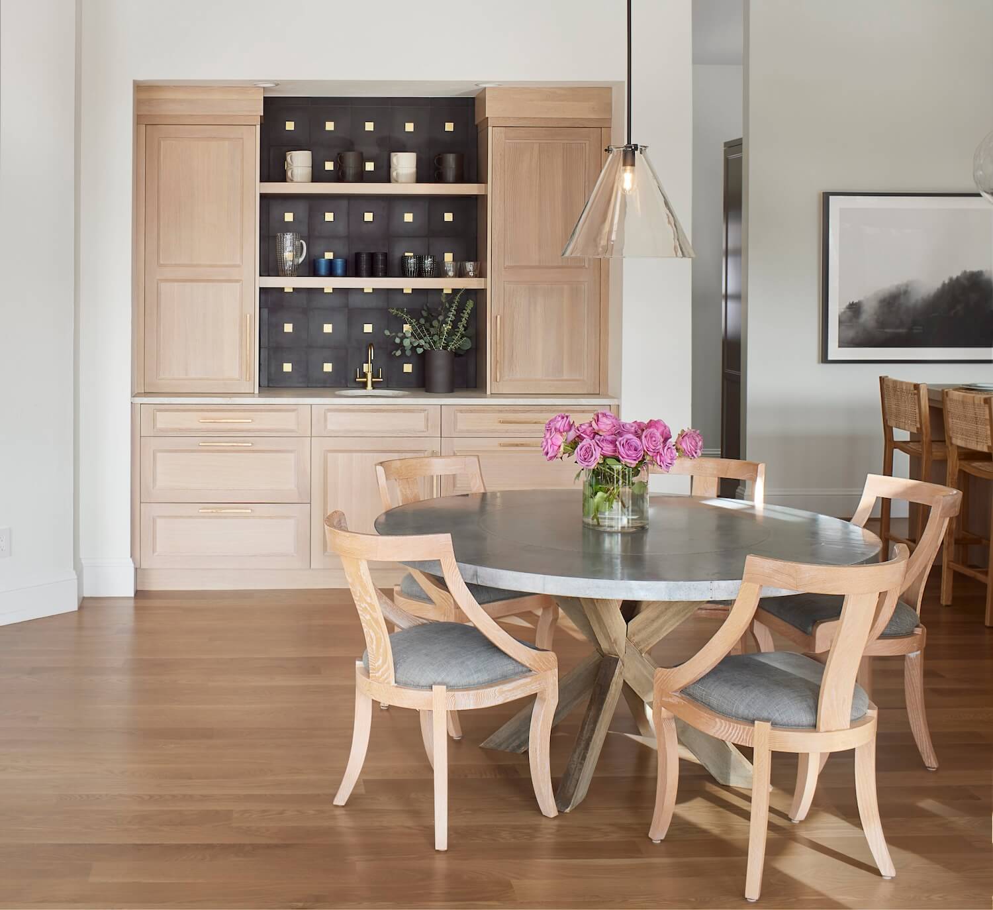
Step into a kitchen that embodies simplicity, cleanliness, and timeless design. The homeowner, acting as her own interior designer, had a clear vision: a relaxed, easy, and comfortable space to accommodate her active family of six. Functionality was paramount, with a focus on staying organized and ready for any activity.
The 25-year-old house underwent a much-needed update while honoring its original character. Elements like the rock veneer wall and select trusses were preserved, maintaining the space’s authentic charm. Trusses were removed above the kitchen area but retained in the adjacent dining area, which features a beautiful tea bar and connects to the family room.



The result is a kitchen that effortlessly combines functionality, classic design, and a welcoming atmosphere, perfectly suited to the needs of a busy family.
Kitchen Designer: Linda McLean
Photography: Susie Brenner
Kitchen Distributors is an award-winning kitchen design team that turns your dream kitchen in Denver, CO to a reality. From concept to full-service construction, we take care of all the details of your future kitchen design, so you can focus on what matters.

