Designer: Elisabeth Aiello | [post_published]
THE CHALLENGE
When the owner of two adjacent Cheesman Gardens condominiums decided to combine the units into one cohesive home, their first priority was to maximize their breathtaking 14th-floor view of Cheesman Park below—eliminating walls to open the space.
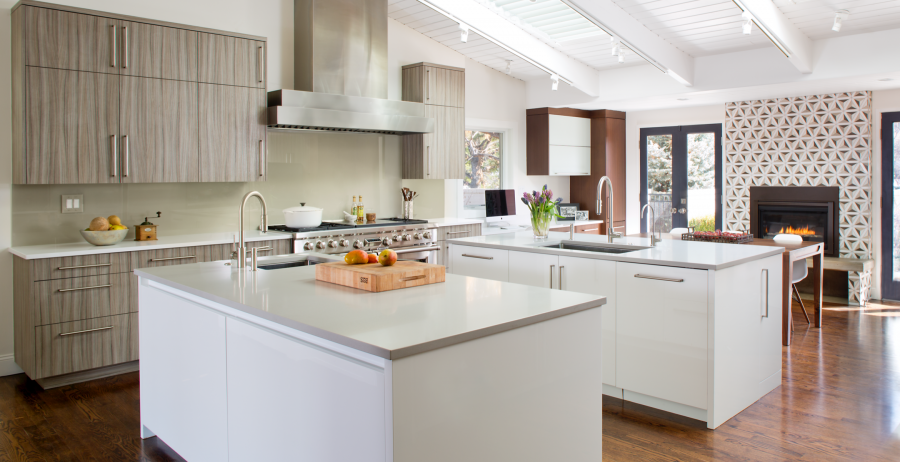
THE APPROACH
The new kitchen was designed to reinforce this open-plan feeling, with cabinetry constructed of composite veneers on flat panel doors to provide texture while maintaining clean, uncluttered lines. All appliances are fully integrated—when not in use, they simply appear as beautiful furniture and casework throughout the home.
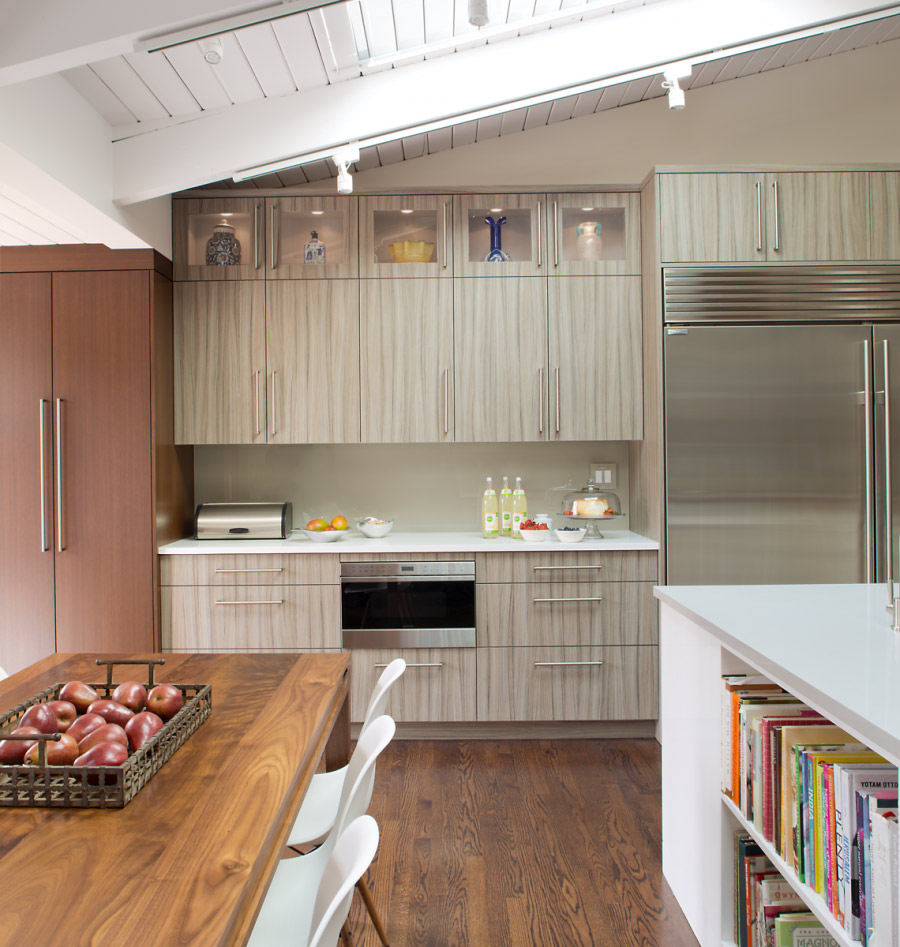
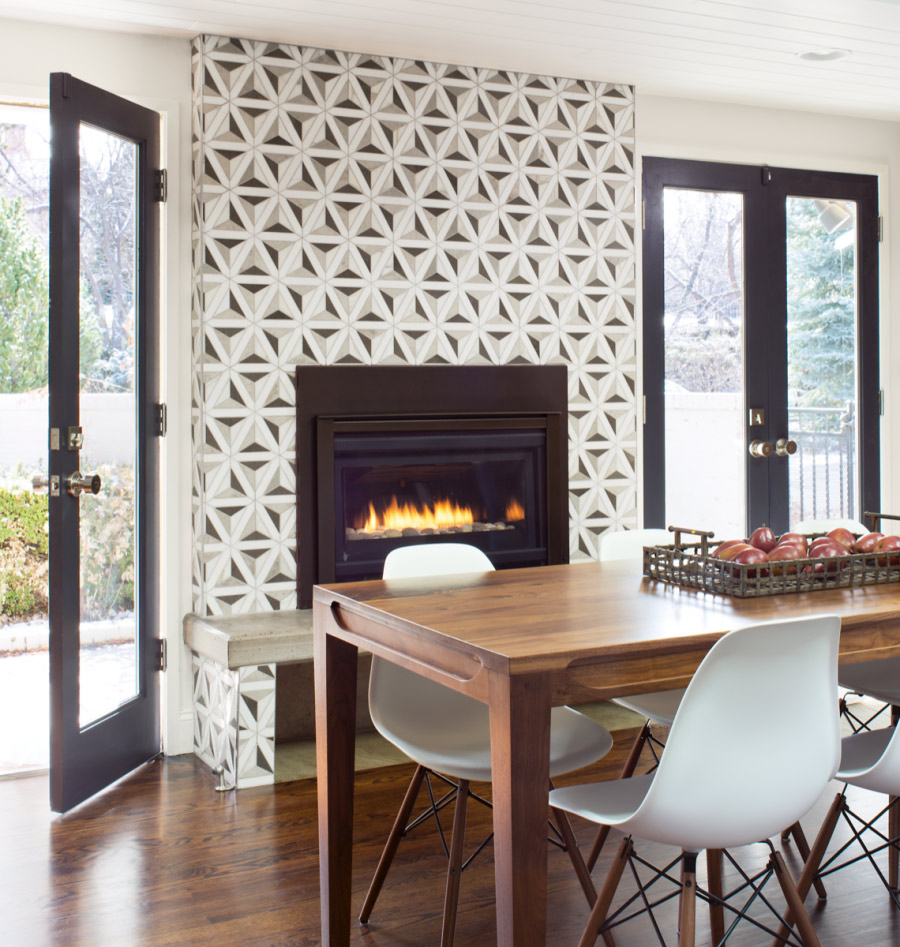
THE RESULT
Two colors of sleek quartz define the palette, with a backsplash that runs up to the hood wall, countertops that wrap down to the floor on both peninsulas, and a snack bar on one end. Standing anywhere in the space, one feels surrounded by nature—the invites the outdoors inside for the ideal mixed-use space.
The new kitchen was designed to reinforce this open-plan feeling, with cabinetry constructed of composite veneers on flat panel doors to provide texture while maintaining clean, uncluttered lines. All appliances are fully integrated—when not in use, they simply appear as beautiful furniture and casework throughout the home.
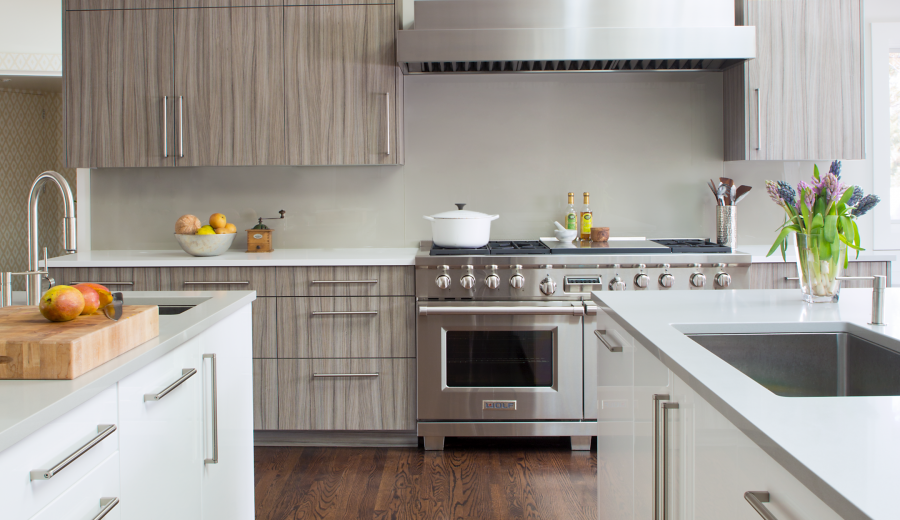
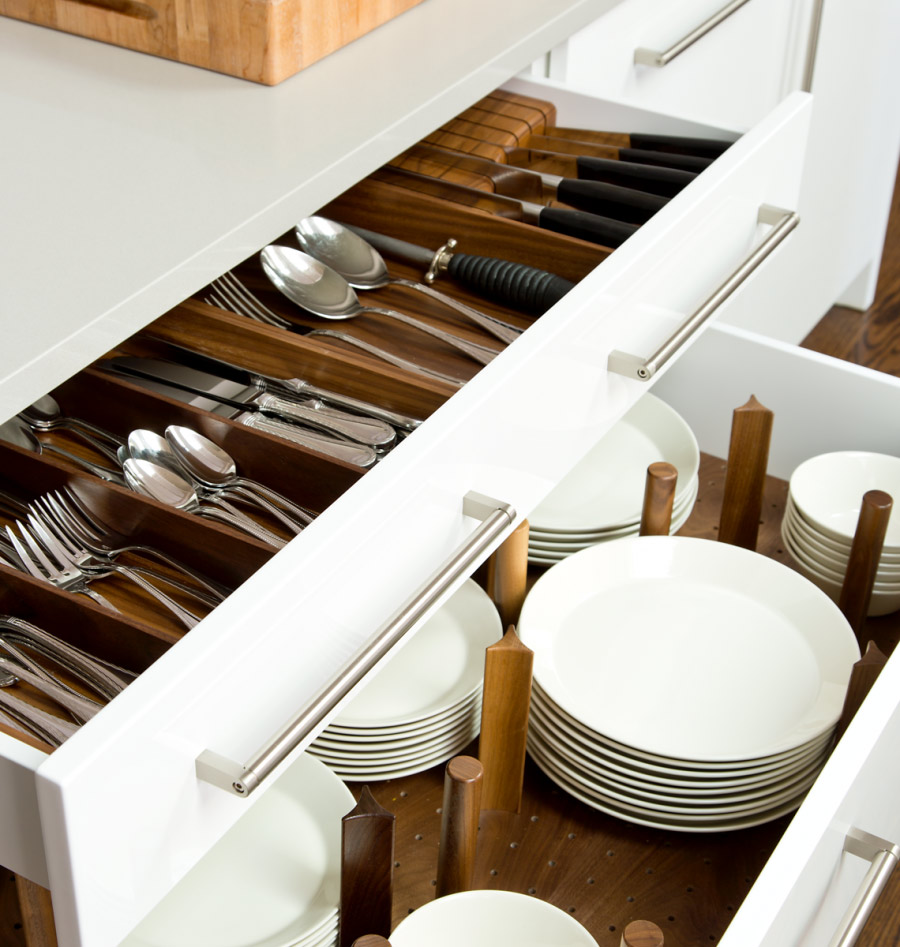
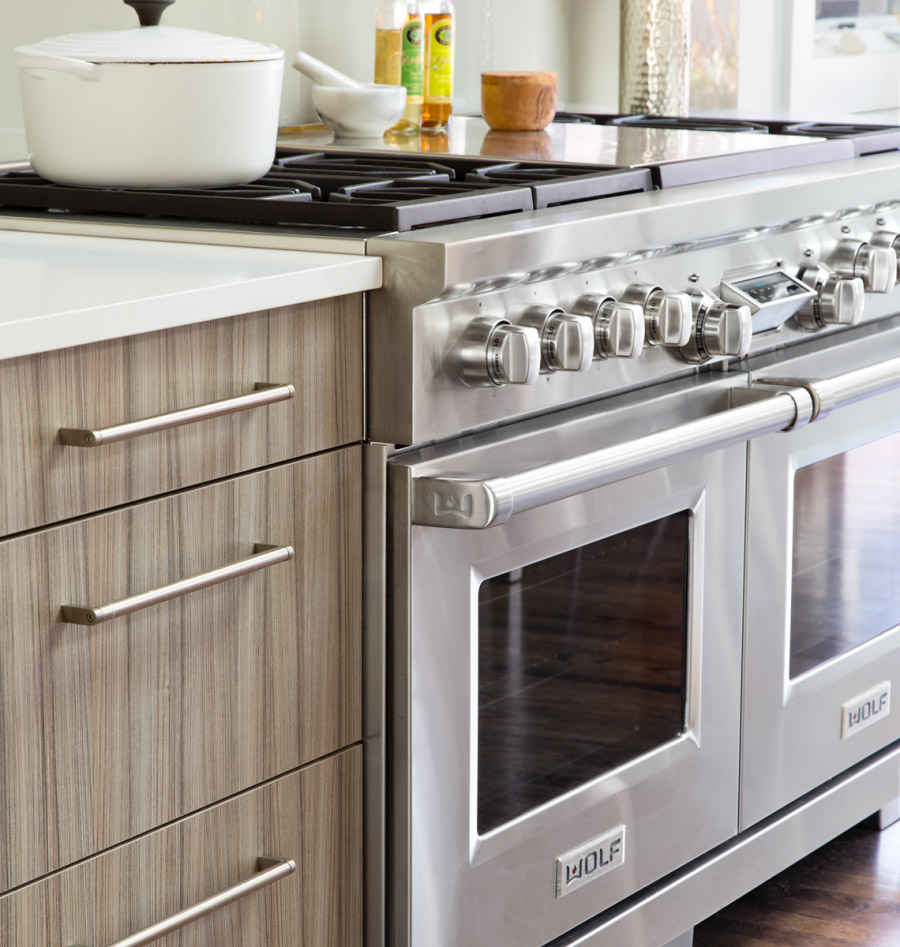
Kitchen Distributors is an award-winning kitchen design team that turns your dream kitchen in Denver, CO to a reality. From concept to full-service construction, we take care of all the details of your future kitchen design, so you can focus on what matters.

