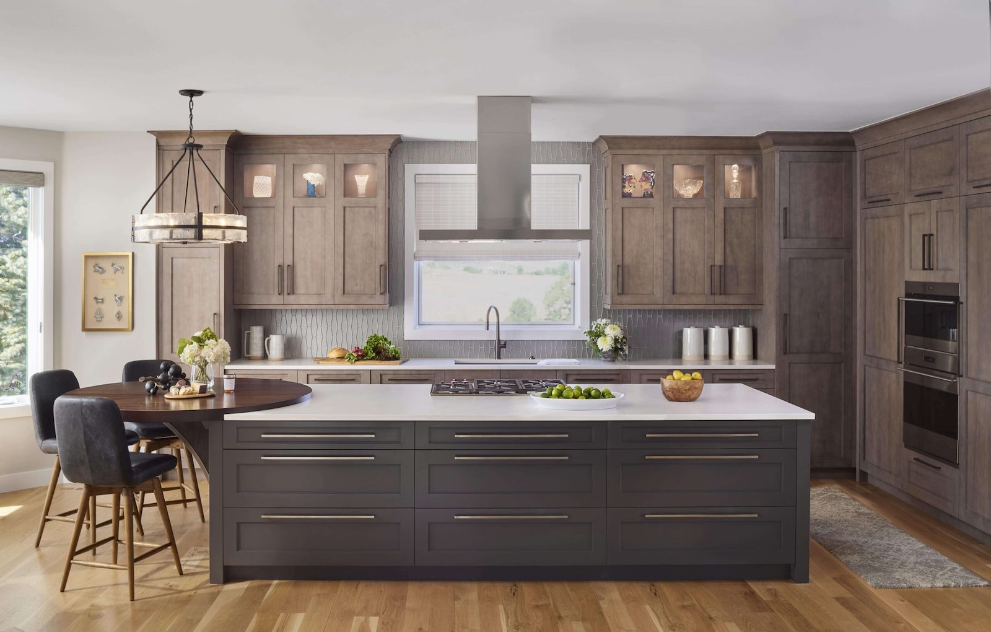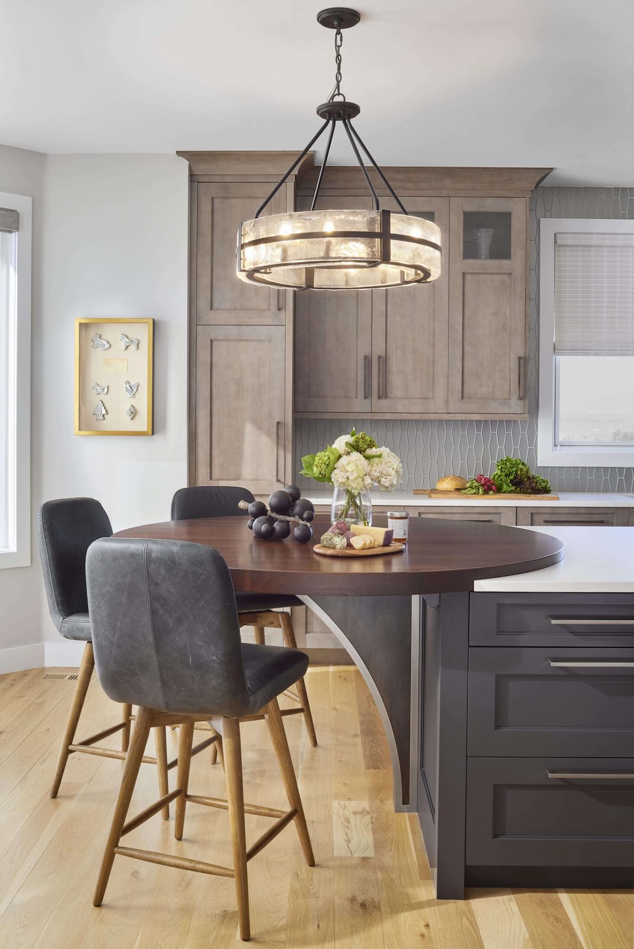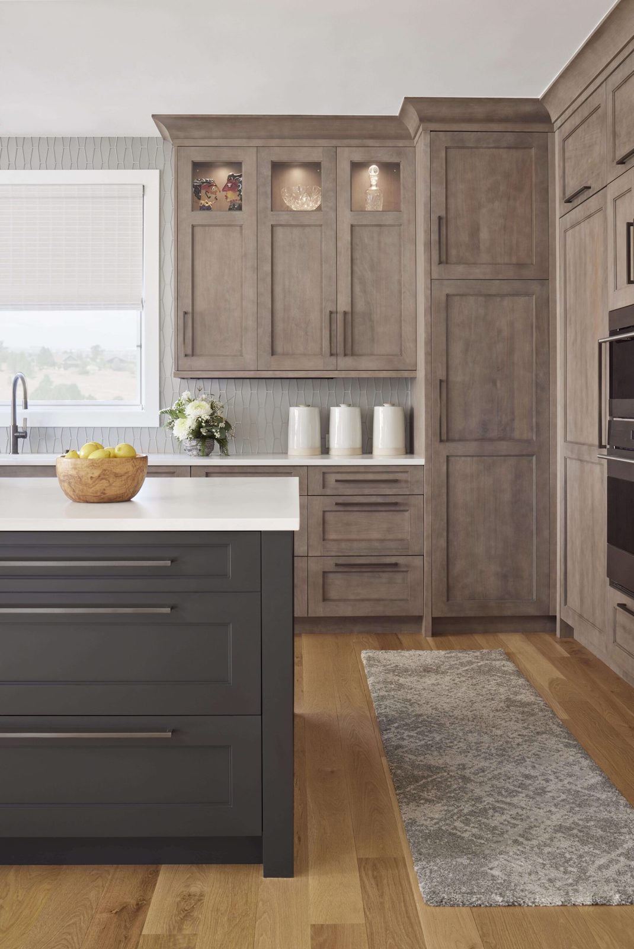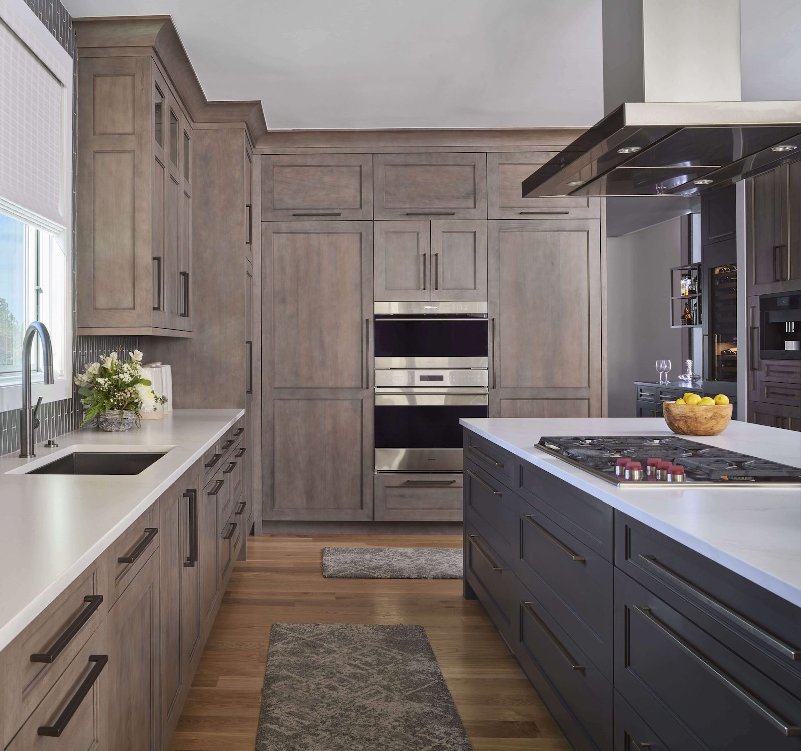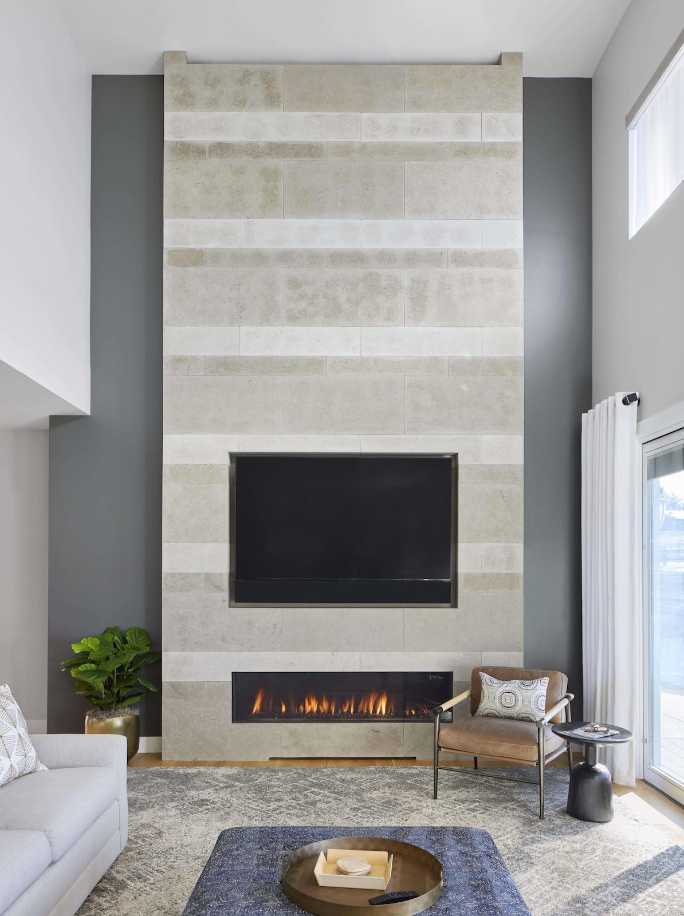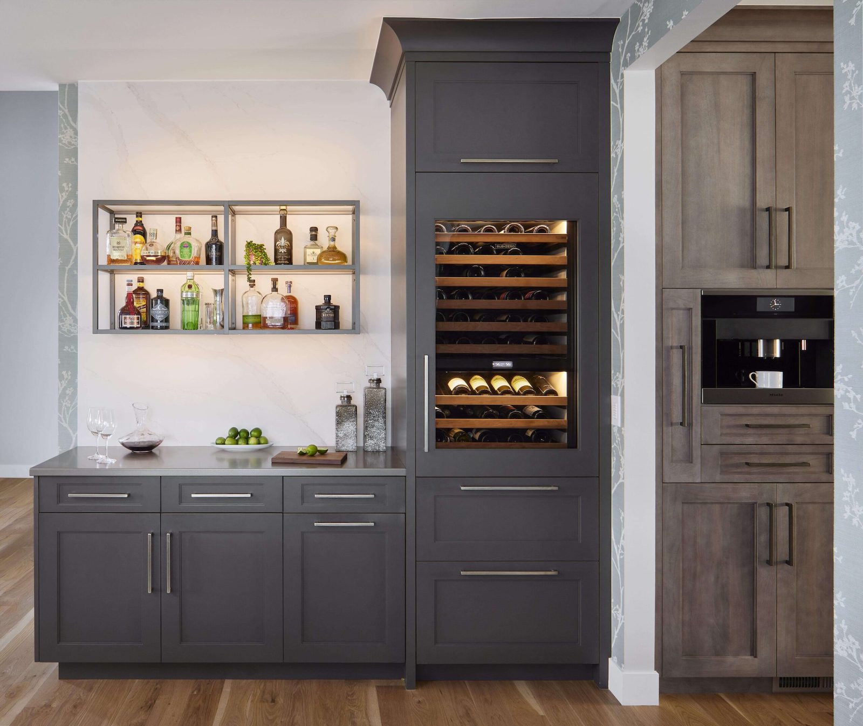Our client built this Highlands Ranch house in 2002 with a traditional aesthetic and partitioned layout—design choices that were popular in the early aughts. Two decades later, they were eager to update the main floor with contemporary-yet-inviting finishes and an open-concept design that would maximize flow and welcome in more natural light. Our goal was to create a sophisticated retreat with finishes and functionality tailored to our client’s evolved needs and preferences.
The original kitchen was dark, cramped, and closed off to the adjacent dining and living rooms. By eliminating and opening the walls that divided these spaces, we created a seamless layout that emphasizes the main floor’s communal living areas and provides open space for gathering and entertaining. Clever and efficient space planning is found throughout the kitchen transformation. The original walk-in pantry was replaced with a built-in version with convenient pullout shelving to eliminate dead space, while a circular walnut tabletop was attached to the Silestone-quartz-topped island—using a stainless-steel corbel custom-made by Raw Urth—to provide an integrated nook for casual dining. Plus, we concealed the Sub-Zero refrigerator and freezer with timeless cabinetry for a streamlined look.
The kitchen’s palette is rooted in modern elegance and organic earthiness. Texture and warmth exude from the walnut cabinets and Sonoma glass-tile backsplash along the perimeter, while the island’s rich, brownish-gray hue was selected to visually ground the space. Sleek cabinet pulls in dark silicone bronze (perimeter cabinets) and brushed white bronze (island cabinets) from Rocky Mountain Hardware provide subtle contrast and shine.
In the adjacent great room, a two-story custom-made fireplace acts as the main floor’s focal point and adds visual height to the home. Charcoal limestone in varying sizes and finishes from Materials Marketing composes the fireplace surround, creating an organic texture and soft variegation that’s soothing to the eye.
By adding an elegant beverage bar to the formal dining room, we gave the rarely used space a new purpose and more inviting, convivial feel. Walnut cabinetry—outfitted with the same hue and hardware as the kitchen island for a cohesive look—houses a spacious wine cooler, refrigerator drawers, and storage space for glassware and bar accessories. Illuminated open shelving spotlights the clients’ liquor collection, while a satin-finish bar top adds sheen and dimension to the beverage nook.
A harmonious fusion of timeless finishes and effective space-planning solutions, the renovated spaces are comfortable, cohesive, and designed to benefit our clients for decades to come.
Kitchen Distributors is an award-winning kitchen design team that turns your dream kitchen in Denver, CO to a reality. From concept to full-service construction, we take care of all the details of your future kitchen design, so you can focus on what matters.

