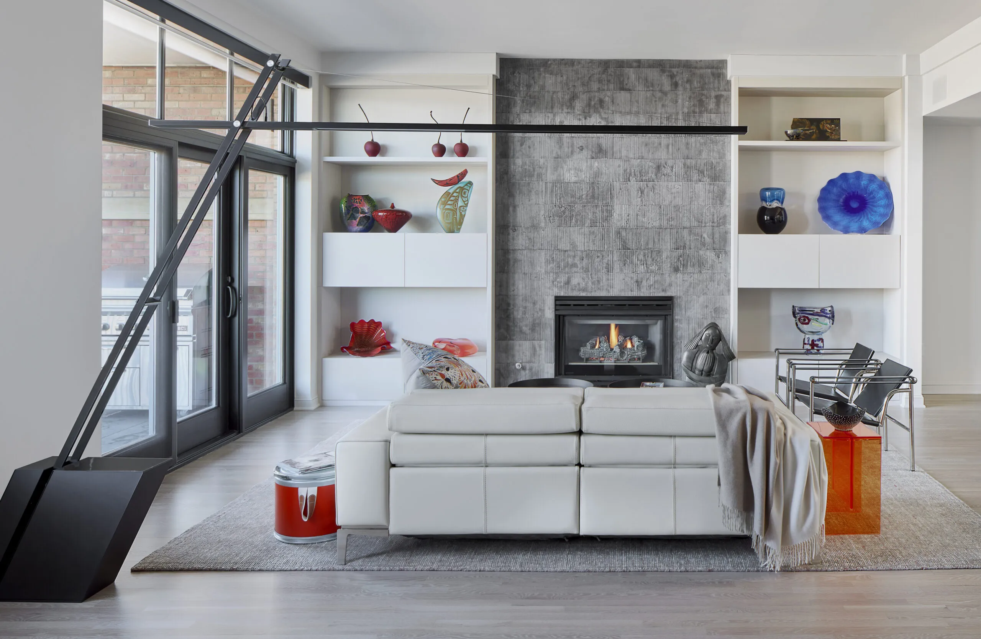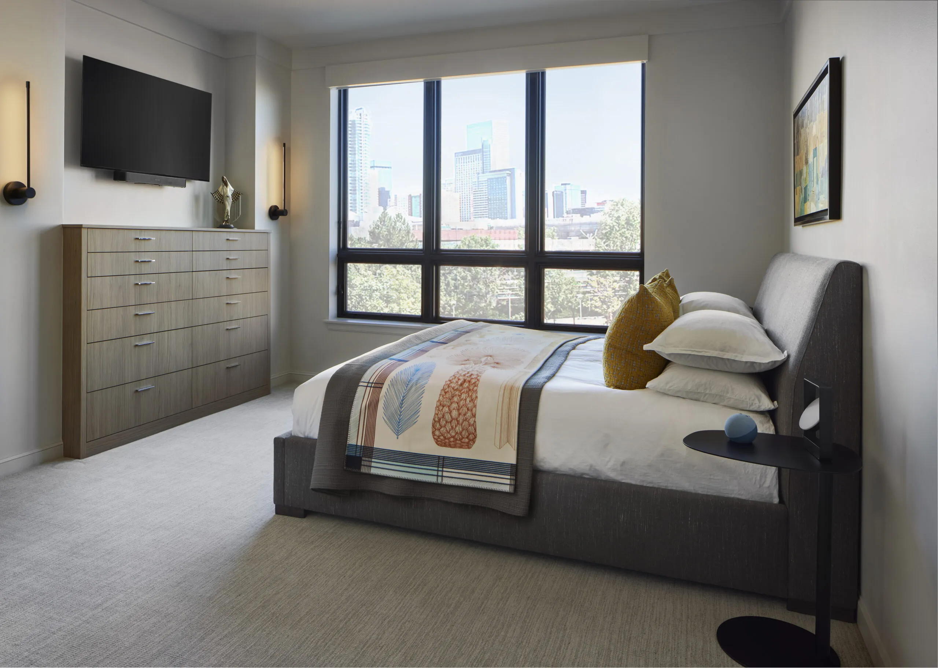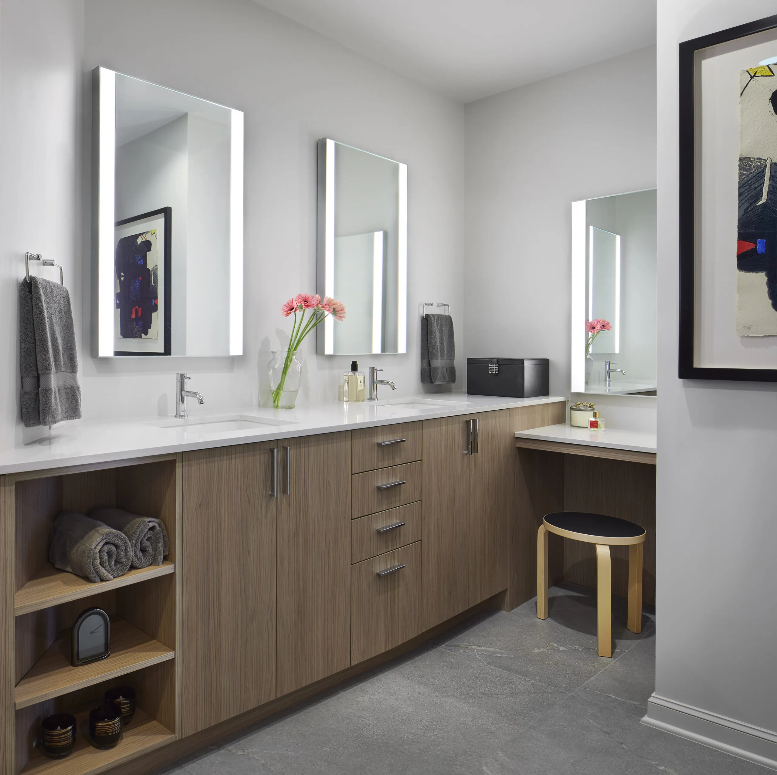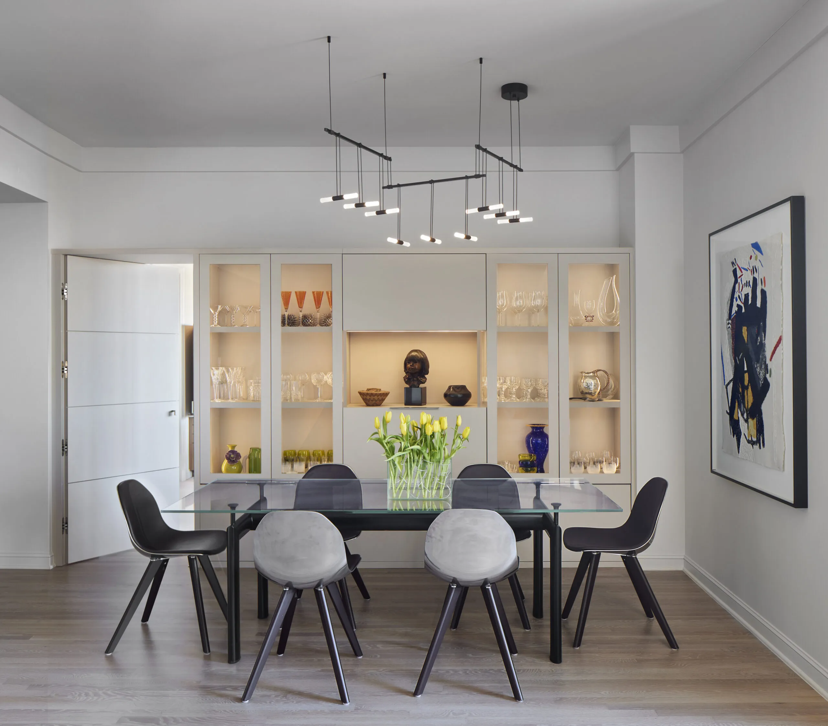
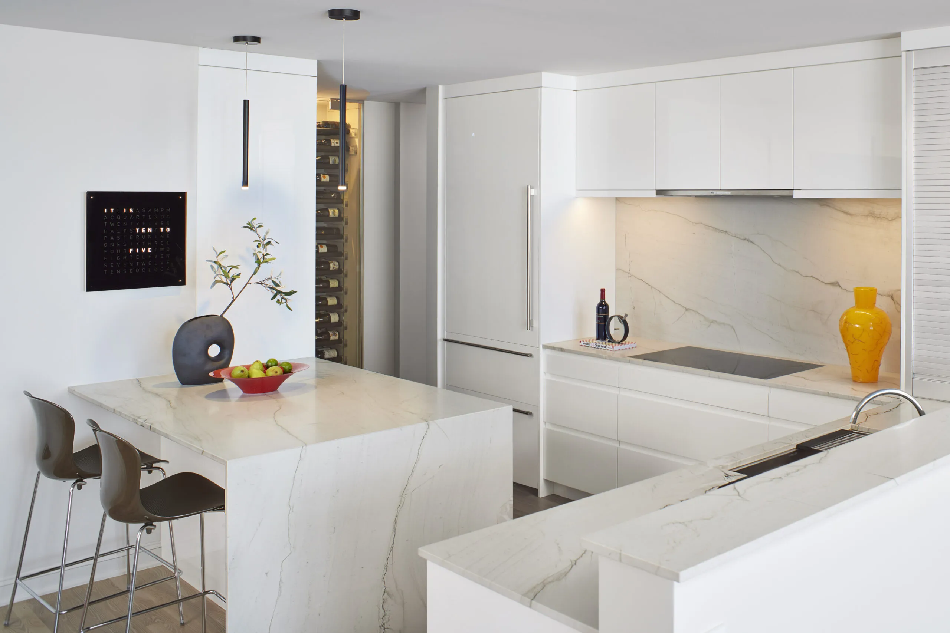
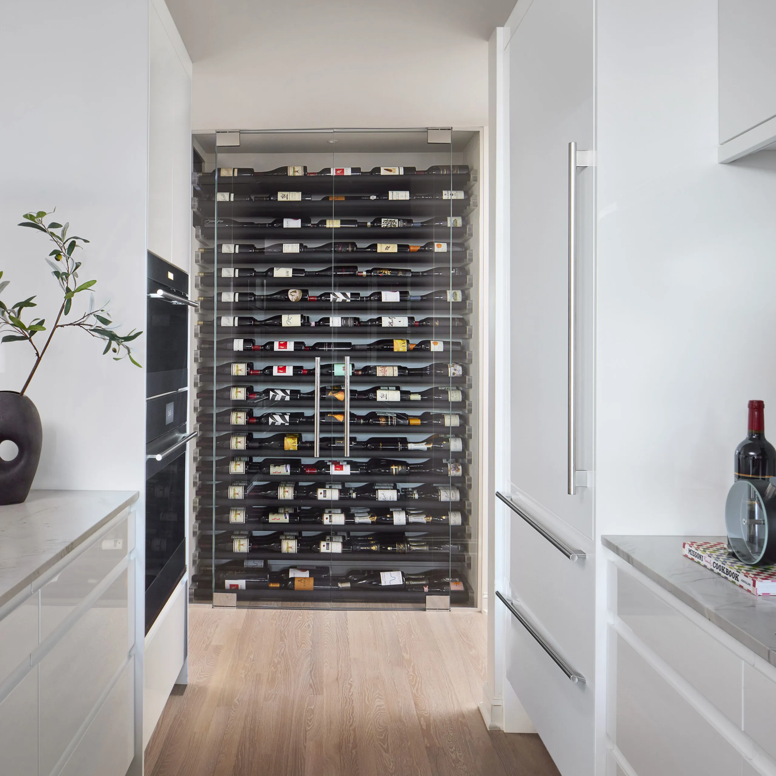
The wine collection held equal importance, and the homeowner collaborated with the builder to create an open and visually appealing showcase. A frameless glass surround with a chiller was installed outside the kitchen, centered to be visible from the living room, allowing the wines to be enjoyed while maintaining the correct temperature.
The kitchen, though not large, was thoughtfully designed to maximize functionality. High-gloss, slab door cabinets were carefully selected to reflect the contemporary theme, while the absence of distracting hardware maintains a clean aesthetic. The integrated horizontal top profiles on each front ensures easy access and adds to the streamlined design. To introduce subtle texture and depth, the interior designer chose Honed Blanc Quartzite countertops.
Addressing the challenges posed by the primary bathroom, including an angled door opening, required innovative solutions. The removal of the bathtub allowed for the creation of a separate water closet for privacy, along with a new vanity and a dedicated makeup station. Seamlessly connecting the primary bedroom with the bathroom, a custom dresser was skillfully built into the niche, featuring matching Olmo textured luminant drawers.
This meticulous approach throughout the design process has resulted in a stunning living space where the couple’s art collection and wine showcase blend harmoniously. From the open and art-centric floor plan to the choice of materials and custom-built elements, every detail embodies their contemporary style and enhances the functionality of their Denver home.
Design by Linda McLean, CKD
Photography by S. Brenner Photography.
Kitchen Distributors is your premier kitchen design firm serving the Denver and surrounding area. From your initial consultation, to kitchen design and development, all the way to installation, we’ll guide you through every step of the process and bring your unique vision to life. Contact us today to get your kitchen dreams off the ground.
Kitchen Distributors is an award-winning kitchen design team that turns your dream kitchen in Denver, CO to a reality. From concept to full-service construction, we take care of all the details of your future kitchen design, so you can focus on what matters.

